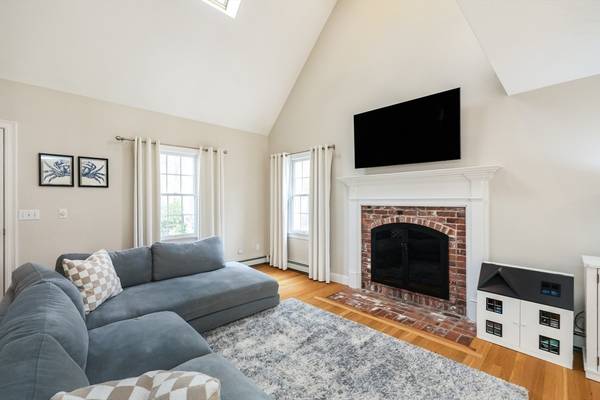For more information regarding the value of a property, please contact us for a free consultation.
Key Details
Sold Price $775,000
Property Type Single Family Home
Sub Type Single Family Residence
Listing Status Sold
Purchase Type For Sale
Square Footage 1,372 sqft
Price per Sqft $564
Subdivision Blueberry Hills
MLS Listing ID 73221917
Sold Date 05/16/24
Style Cape
Bedrooms 3
Full Baths 2
HOA Fees $6/ann
HOA Y/N true
Year Built 1999
Annual Tax Amount $4,373
Tax Year 2024
Lot Size 0.430 Acres
Acres 0.43
Property Description
A charming, move-in ready Cape home nestled on a spacious .43 acre lot in the heart of Brewster! Bright, open contemporary floor plan featuring hardwood floors throughout the great room and a cathedral ceiling and interior balcony in the living area. Kitchen and bathrooms are tastefully finished. The large deck is perfect for outdoor relaxation in the private backyard. Membership in the Blueberry Hills Association offers access to a sandy beach on Blueberry Pond where you can paddle around, swim, or fish! Residents can enjoy nearby paved trails and freshwater ponds in Nickerson State Park, as well as the Cape Cod Rail Trail, offering endless outdoor adventures for nature enthusiasts! As a Brewster resident, you'll have the privilege of accessing the stunning beaches along Cape Cod Bay, including the new residents-only 1st Light Beach and community swimming pool located just at the end of Millstone Rd. Buyers and agents to confirm all details. Enjoy the video!
Location
State MA
County Barnstable
Zoning RESD.
Direction From Rt 6a or Rt 137 to MIllstone Rd., to Sandpiper Lane, 3rd house on left.
Rooms
Basement Full, Partially Finished, Interior Entry, Bulkhead, Concrete
Primary Bedroom Level Main, First
Dining Room Flooring - Hardwood, French Doors, Exterior Access, Open Floorplan, Recessed Lighting
Kitchen Flooring - Hardwood, Open Floorplan, Recessed Lighting, Stainless Steel Appliances
Interior
Interior Features Den
Heating Baseboard, Natural Gas
Cooling Window Unit(s)
Flooring Tile, Carpet, Hardwood
Fireplaces Number 1
Fireplaces Type Living Room
Appliance Gas Water Heater, Water Heater, Range, Dishwasher, Microwave, Refrigerator, Washer, Dryer
Laundry In Basement, Gas Dryer Hookup, Electric Dryer Hookup, Washer Hookup
Basement Type Full,Partially Finished,Interior Entry,Bulkhead,Concrete
Exterior
Exterior Feature Deck - Wood, Patio, Professional Landscaping, Outdoor Shower
Community Features Bike Path, Conservation Area
Utilities Available for Gas Range, for Gas Oven, for Gas Dryer, for Electric Dryer, Washer Hookup
Waterfront Description Beach Front,Bay,Lake/Pond,1 to 2 Mile To Beach,Beach Ownership(Public,Association)
Roof Type Shingle
Total Parking Spaces 4
Garage No
Waterfront Description Beach Front,Bay,Lake/Pond,1 to 2 Mile To Beach,Beach Ownership(Public,Association)
Building
Lot Description Cleared, Level
Foundation Concrete Perimeter
Sewer Inspection Required for Sale, Private Sewer
Water Public
Architectural Style Cape
Schools
Elementary Schools Eddy/Stony
Middle Schools Nauset
High Schools Nauset
Others
Senior Community false
Read Less Info
Want to know what your home might be worth? Contact us for a FREE valuation!

Our team is ready to help you sell your home for the highest possible price ASAP
Bought with A Cape Life Team • Today Real Estate, Inc.



