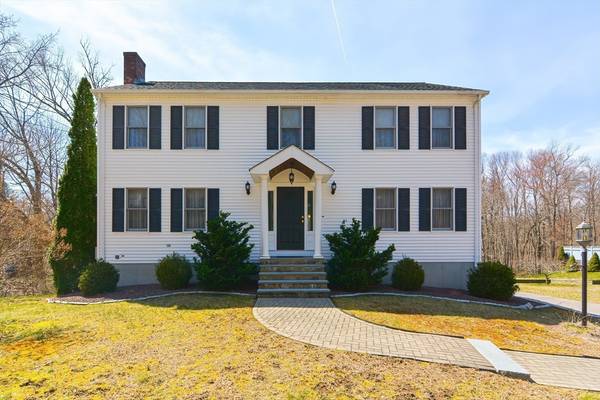For more information regarding the value of a property, please contact us for a free consultation.
Key Details
Sold Price $650,000
Property Type Single Family Home
Sub Type Single Family Residence
Listing Status Sold
Purchase Type For Sale
Square Footage 2,108 sqft
Price per Sqft $308
MLS Listing ID 73221843
Sold Date 05/16/24
Style Colonial
Bedrooms 4
Full Baths 2
Half Baths 1
HOA Y/N false
Year Built 1995
Annual Tax Amount $7,364
Tax Year 2024
Lot Size 1.040 Acres
Acres 1.04
Property Description
Welcome to 12 Camp Street, a meticulously maintained Colonial home nestled on a 1 acre lot on a country road in the desirable North Milford area. The main level boasts a Family Room, an open Living & Dining Room; all with hardwood. The bright Kitchen features cherry cabinets, Corian countertops, stainless appliances & pantry storage. The half Bath with laundry is conveniently located off the Kitchen. The 2nd floor offers a spacious Primary Bedroom with a private Bath and walk in closet as well as three additional Bedrooms as well as another Full Bath. All the Bedrooms are ample sized and boast hardwood floors. The two car garage, large yard complete with garden beds, Dobbs Ferry Shed, and above-ground pool, invite you to make the most of upcoming summer days. This home has updates galore and is ready for Buyers to move right in. The location is just minutes to the Hopkinton line, Route 495, shopping & restaurants with easy access to all the amenities Milford has to offer.
Location
State MA
County Worcester
Zoning RC
Direction Purchase Street to Camp Street
Rooms
Family Room Ceiling Fan(s), Flooring - Hardwood, Lighting - Overhead
Basement Full, Walk-Out Access, Interior Entry, Garage Access, Unfinished
Primary Bedroom Level Second
Dining Room Flooring - Hardwood, Chair Rail, Lighting - Overhead
Kitchen Flooring - Stone/Ceramic Tile, Dining Area, Pantry, Countertops - Stone/Granite/Solid, Exterior Access, Stainless Steel Appliances, Lighting - Overhead
Interior
Heating Baseboard, Natural Gas
Cooling Central Air
Flooring Tile, Hardwood
Appliance Gas Water Heater, Water Heater, Oven, Dishwasher, Microwave, Range, Refrigerator, Cooktop, Plumbed For Ice Maker
Laundry Electric Dryer Hookup, Washer Hookup, First Floor
Basement Type Full,Walk-Out Access,Interior Entry,Garage Access,Unfinished
Exterior
Exterior Feature Deck - Composite, Pool - Above Ground, Rain Gutters, Storage, Screens
Garage Spaces 2.0
Pool Above Ground
Community Features Shopping, Pool, Tennis Court(s), Park, Walk/Jog Trails, Medical Facility, Bike Path, Highway Access, House of Worship, Public School
Utilities Available for Electric Range, for Electric Oven, for Electric Dryer, Washer Hookup, Icemaker Connection, Generator Connection
Roof Type Shingle
Total Parking Spaces 5
Garage Yes
Private Pool true
Building
Lot Description Easements, Gentle Sloping
Foundation Concrete Perimeter
Sewer Inspection Required for Sale, Private Sewer
Water Public
Architectural Style Colonial
Others
Senior Community false
Read Less Info
Want to know what your home might be worth? Contact us for a FREE valuation!

Our team is ready to help you sell your home for the highest possible price ASAP
Bought with Cristina Coppola • Lamacchia Realty, Inc.



