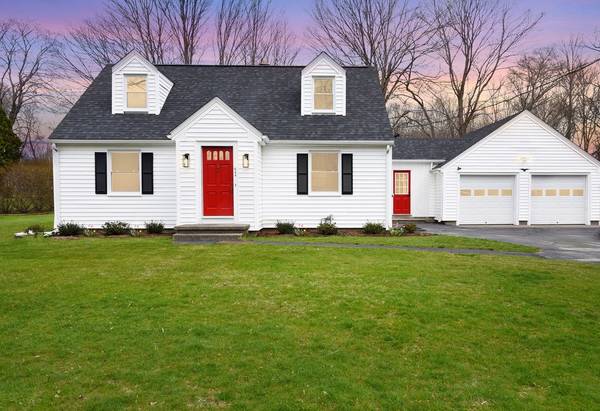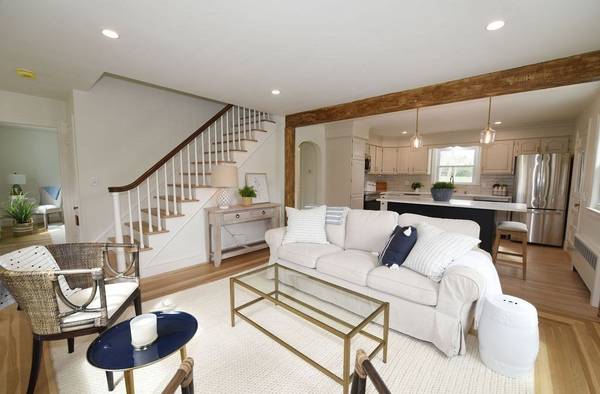For more information regarding the value of a property, please contact us for a free consultation.
Key Details
Sold Price $550,000
Property Type Single Family Home
Sub Type Single Family Residence
Listing Status Sold
Purchase Type For Sale
Square Footage 1,326 sqft
Price per Sqft $414
MLS Listing ID 73215234
Sold Date 05/17/24
Style Cape
Bedrooms 4
Full Baths 2
HOA Y/N false
Year Built 1950
Annual Tax Amount $4,283
Tax Year 2024
Lot Size 0.570 Acres
Acres 0.57
Property Description
OPEN HOUSE CANCELED, OFFER ACCEPTED. Welcome home to this stunning property in sought-after Luthers Corner in Seekonk, MA! Situated on an over-sized lot, this spacious four bedroom, two bathroom house boasts a modern open floor plan that is perfect for entertaining. Step inside and be greeted by a bright and airy living space with fresh paint and gleaming wood floors throughout.The main level features two bedrooms, bathroom, mud room for added convenience, as well as a two car garage for easy parking. The expansive backyard offers plenty of room for outdoor activities or simply relaxing in the sun. This home has been meticulously renovated new roof, new windows, new flooring, new interior paint, new stainless steel appliances, new 4 bedroom septic, new hot water heater and is ready for its new owners to move right in. Don't miss out on this incredible opportunity to own a beautiful home. Additional photos coming. First showings open house 4/17.
Location
State MA
County Bristol
Area Luthers Corner
Zoning R2MU
Direction GPS
Rooms
Basement Full, Bulkhead, Sump Pump, Concrete, Unfinished
Primary Bedroom Level First
Interior
Interior Features Mud Room, Finish - Sheetrock, Internet Available - Broadband, Internet Available - DSL
Heating Hot Water, Natural Gas
Cooling None
Flooring Tile, Hardwood, CRI Green Label Plus Certified Carpet
Appliance Gas Water Heater, Microwave, Washer, ENERGY STAR Qualified Refrigerator, ENERGY STAR Qualified Dishwasher, Rangetop - ENERGY STAR, Oven, Plumbed For Ice Maker
Laundry Electric Dryer Hookup, Washer Hookup
Basement Type Full,Bulkhead,Sump Pump,Concrete,Unfinished
Exterior
Exterior Feature Rain Gutters, Screens
Garage Spaces 2.0
Community Features Shopping, Highway Access, Public School
Utilities Available for Electric Range, for Electric Oven, for Electric Dryer, Washer Hookup, Icemaker Connection
Roof Type Asphalt/Composition Shingles
Total Parking Spaces 4
Garage Yes
Building
Foundation Concrete Perimeter
Sewer Private Sewer
Water Public
Architectural Style Cape
Others
Senior Community false
Read Less Info
Want to know what your home might be worth? Contact us for a FREE valuation!

Our team is ready to help you sell your home for the highest possible price ASAP
Bought with Shenna Renaud • Whitty Real Estate



