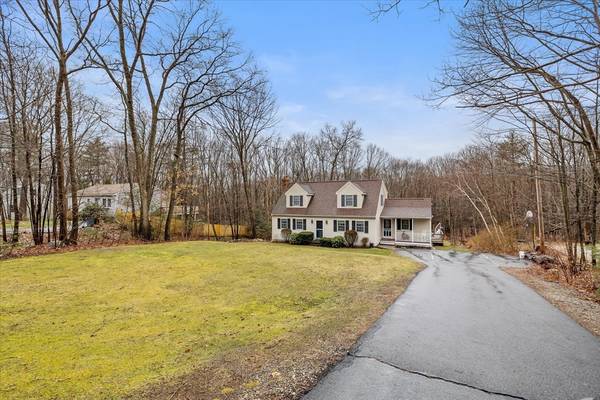For more information regarding the value of a property, please contact us for a free consultation.
Key Details
Sold Price $495,000
Property Type Single Family Home
Sub Type Single Family Residence
Listing Status Sold
Purchase Type For Sale
Square Footage 2,086 sqft
Price per Sqft $237
MLS Listing ID 73218467
Sold Date 05/17/24
Style Cape
Bedrooms 3
Full Baths 2
HOA Y/N false
Year Built 1990
Annual Tax Amount $4,977
Tax Year 2024
Lot Size 1.010 Acres
Acres 1.01
Property Description
Look no further because THIS is the one! Custom built in 1990 with 3 bedrooms and 2 full baths, this full dormer Cape is an absolute stunner! Although it is set back and private, the centralized location is just perfect! Beautifully crafted with plenty of storage space, you will be amazed at the size of the bedrooms in this home. The kitchen is fully applianced with an island, loads of cabinets and access to your covered porch. The dining/living room offers egress onto an over sized deck which leads to a the fully treated swimming pool and wooded, private back yard. The family room is where you can enjoy the magic of an enameled cast iron wood stove that sits on a lovely brick hearth. While the spacious main bedroom is on the first floor, it's the two upstairs bedrooms that are just incredible! Both are meticulous and perfectly designed. The stairways of this home are custom 48 inch wide stairs so there is never a space issue when moving. Speaking of moving...this is it! WELCOME HOME!
Location
State MA
County Worcester
Zoning SFR-43
Direction Use WAZE or GPS. OFFER DEADLINE MONDAY, APRIL 8, 2024 @ NOON. THANK YOU!
Rooms
Family Room Wood / Coal / Pellet Stove, Flooring - Wall to Wall Carpet, Cable Hookup, Exterior Access, Open Floorplan
Basement Full, Walk-Out Access
Primary Bedroom Level Main, First
Dining Room Flooring - Wood, Deck - Exterior, Exterior Access, Slider, Lighting - Overhead
Kitchen Closet, Flooring - Stone/Ceramic Tile, Window(s) - Bay/Bow/Box, Kitchen Island, Exterior Access, Stainless Steel Appliances, Lighting - Overhead
Interior
Interior Features Closet, Lighting - Overhead, Attic Access, Office, Center Hall
Heating Baseboard, Oil, Wood Stove
Cooling None
Flooring Wood, Tile, Carpet
Fireplaces Number 1
Appliance Water Heater, Range, Dishwasher, Microwave, Refrigerator, Washer, Dryer
Laundry In Basement, Electric Dryer Hookup, Washer Hookup
Basement Type Full,Walk-Out Access
Exterior
Exterior Feature Porch, Deck, Deck - Composite, Pool - Above Ground, Rain Gutters, Storage, Screens
Pool Above Ground
Community Features Public Transportation, Shopping, Park, Walk/Jog Trails, Golf, Medical Facility, Laundromat, Highway Access, House of Worship, Marina, Private School, Public School
Utilities Available for Electric Range, for Electric Oven, for Electric Dryer, Washer Hookup
Waterfront Description Beach Front,Lake/Pond,1 to 2 Mile To Beach,Beach Ownership(Public)
View Y/N Yes
View Scenic View(s)
Roof Type Shingle
Total Parking Spaces 4
Garage No
Private Pool true
Waterfront Description Beach Front,Lake/Pond,1 to 2 Mile To Beach,Beach Ownership(Public)
Building
Lot Description Wooded, Gentle Sloping
Foundation Concrete Perimeter
Sewer Private Sewer
Water Private
Architectural Style Cape
Schools
Elementary Schools Park Ave
Middle Schools Webster Middle
High Schools Bartlett High
Others
Senior Community false
Acceptable Financing Contract
Listing Terms Contract
Read Less Info
Want to know what your home might be worth? Contact us for a FREE valuation!

Our team is ready to help you sell your home for the highest possible price ASAP
Bought with Heather Miller • RE/MAX ONE



