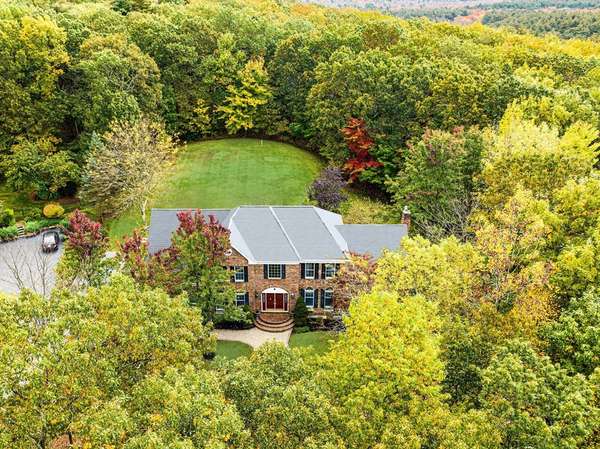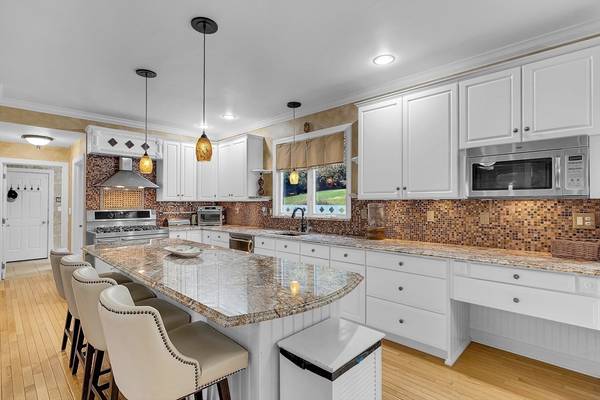For more information regarding the value of a property, please contact us for a free consultation.
Key Details
Sold Price $1,635,000
Property Type Single Family Home
Sub Type Single Family Residence
Listing Status Sold
Purchase Type For Sale
Square Footage 5,561 sqft
Price per Sqft $294
Subdivision Hopkinton Highlands
MLS Listing ID 73212299
Sold Date 05/17/24
Style Colonial
Bedrooms 4
Full Baths 3
Half Baths 1
HOA Fees $31/ann
HOA Y/N true
Year Built 2000
Annual Tax Amount $18,182
Tax Year 2024
Lot Size 1.120 Acres
Acres 1.12
Property Description
Privacy awaits in highly desirable Hopkinton Highlands, offering easy access to 495/90, Southboro Commuter Rail & #1 Ranked schools in Hopkinton (per Niche). Welcome via two story foyer that opens to formal living & dining rooms. Updated, white, gourmet kitchen with oversized island, newer appliances, gas cooking, double ovens & pantry that opens to vaulted family room w skylights and gas fireplace. Dedicated 1st floor home office. Upstairs, primary suite features dressing room, walk-in closet, updated bath w Carrera white vanities, soaking tub & oversized shower. Three more bedrooms & bath upstairs. Lower level features en suite guest room, wet bar & game room & lots of storage. Incredible backyard, covered trex deck, bluestone patio, firepit & access to trails to the highest point in Hopkinton! Three car garage w epoxy floors that opens to great mudroom. Newer boiler & indirect H20 heater, '14 H20 softener & generator hookup. Come take in sunset views! Showings start Friday 4-6pm.
Location
State MA
County Middlesex
Zoning A
Direction 135 to Saddle Hill to Greenwood OR 85 to Cedar St Ext to Overlook to Greenwood
Rooms
Family Room Skylight, Cathedral Ceiling(s), Ceiling Fan(s)
Basement Full, Finished, Bulkhead, Sump Pump, Radon Remediation System
Primary Bedroom Level Second
Dining Room Flooring - Hardwood, Chair Rail, Crown Molding
Interior
Interior Features Bathroom - 3/4, Closet, Closet/Cabinets - Custom Built, Recessed Lighting, Den, 3/4 Bath, Home Office, Sitting Room, Game Room
Heating Hydro Air
Cooling Central Air
Flooring Tile, Carpet, Hardwood, Flooring - Hardwood, Flooring - Wall to Wall Carpet
Fireplaces Number 1
Fireplaces Type Family Room
Appliance Water Heater, Range, Dishwasher, Microwave, Refrigerator, Washer, Dryer, Water Treatment
Laundry Flooring - Stone/Ceramic Tile, First Floor
Basement Type Full,Finished,Bulkhead,Sump Pump,Radon Remediation System
Exterior
Exterior Feature Porch, Deck - Composite, Patio, Rain Gutters, Professional Landscaping, Sprinkler System, Decorative Lighting, Stone Wall
Garage Spaces 3.0
Community Features Public Transportation, Shopping, Pool, Tennis Court(s), Park, Walk/Jog Trails, Stable(s), Golf, Medical Facility, Bike Path, Conservation Area, Highway Access, Marina, Private School, Public School, T-Station, University
Utilities Available for Gas Range
Waterfront Description Beach Front,Lake/Pond,1 to 2 Mile To Beach,Beach Ownership(Other (See Remarks))
View Y/N Yes
View Scenic View(s)
Roof Type Shingle
Total Parking Spaces 6
Garage Yes
Waterfront Description Beach Front,Lake/Pond,1 to 2 Mile To Beach,Beach Ownership(Other (See Remarks))
Building
Foundation Concrete Perimeter
Sewer Private Sewer
Water Private
Architectural Style Colonial
Schools
Elementary Schools Maraelmhopkins
Middle Schools Hms
High Schools Hhs
Others
Senior Community false
Read Less Info
Want to know what your home might be worth? Contact us for a FREE valuation!

Our team is ready to help you sell your home for the highest possible price ASAP
Bought with Michael Stein • Redfin Corp.



