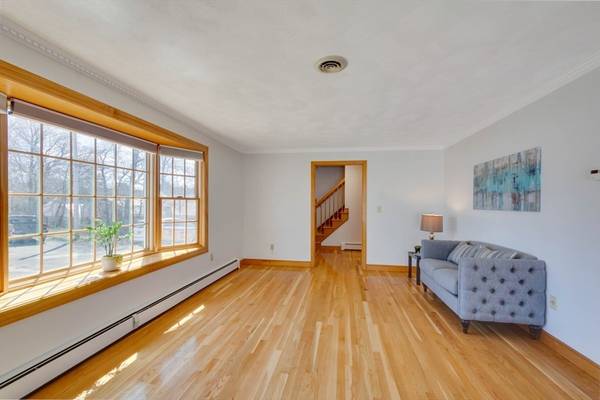For more information regarding the value of a property, please contact us for a free consultation.
Key Details
Sold Price $935,000
Property Type Single Family Home
Sub Type Single Family Residence
Listing Status Sold
Purchase Type For Sale
Square Footage 1,908 sqft
Price per Sqft $490
MLS Listing ID 73217144
Sold Date 05/17/24
Style Colonial
Bedrooms 4
Full Baths 2
Half Baths 1
HOA Y/N false
Year Built 1987
Annual Tax Amount $3,926
Tax Year 2024
Lot Size 5,662 Sqft
Acres 0.13
Property Description
Charming & spacious colonial nestled in a quiet cul-de-sac in West Roxbury beloved neighborhood. Main level features sun splashed LR; large eat-in kitchen with island, granite countertops and SS appliances; home office or the 5th bedroom with bow window & new HW floor, updated half- bath, and family room with fireplace and cathedral ceiling that leads to a 2-level deck and fenced in backyard;. 2nd floor offers 4 good size BRs & a full bathroom. Finished lower level highlights play room, exercise room, study, full bath with walk-in shower, laundry, and ample storage. Large fenced backyard and 2-level deck are perfect for outdoor enjoyment. Freshly refinished hardwood floors through out, central A/C, individual heating zones for each level, recently painted exterior sidings, the house is move-in ready! Walk to shops, restaurants, Millennium Park. Near MBTA buses and commuter rail, schools (RLS, Noble, CM), VA hospital. Easy access to routes 1 & 128, Boston, and Longwood Medical
Location
State MA
County Suffolk
Area West Roxbury
Direction Refer to Google Map
Rooms
Family Room Cathedral Ceiling(s), Flooring - Hardwood, Exterior Access, Slider
Basement Full, Finished, Bulkhead
Primary Bedroom Level Second
Dining Room Flooring - Hardwood, Open Floorplan
Kitchen Flooring - Stone/Ceramic Tile, Countertops - Stone/Granite/Solid, Kitchen Island, Open Floorplan, Stainless Steel Appliances, Gas Stove
Interior
Interior Features Play Room, Exercise Room, Study, Internet Available - Broadband
Heating Baseboard, Natural Gas
Cooling Central Air
Flooring Wood, Tile, Flooring - Vinyl
Fireplaces Number 1
Fireplaces Type Family Room
Appliance Gas Water Heater, Water Heater, Range, Dishwasher, Disposal, Refrigerator, Washer, Dryer
Laundry Closet/Cabinets - Custom Built, Flooring - Stone/Ceramic Tile, In Basement, Gas Dryer Hookup, Washer Hookup
Basement Type Full,Finished,Bulkhead
Exterior
Exterior Feature Deck - Wood, Storage, Garden
Fence Fenced/Enclosed
Community Features Public Transportation, Shopping, Park, Walk/Jog Trails, Golf, Medical Facility, Highway Access, House of Worship, Private School, Public School, T-Station
Utilities Available for Gas Range, for Gas Dryer, Washer Hookup
Roof Type Shingle
Total Parking Spaces 3
Garage No
Building
Foundation Concrete Perimeter
Sewer Public Sewer
Water Public
Architectural Style Colonial
Others
Senior Community false
Read Less Info
Want to know what your home might be worth? Contact us for a FREE valuation!

Our team is ready to help you sell your home for the highest possible price ASAP
Bought with Douglas McClure • LAER Realty Partners



