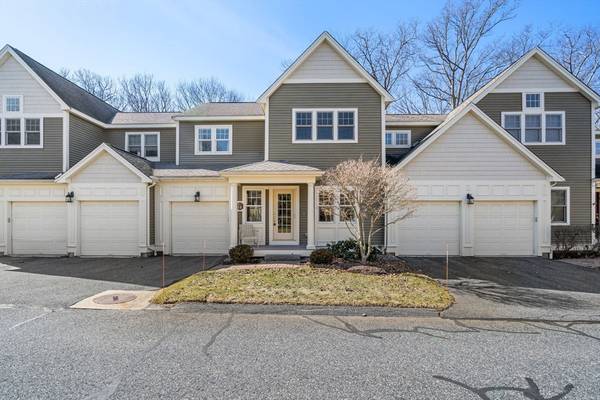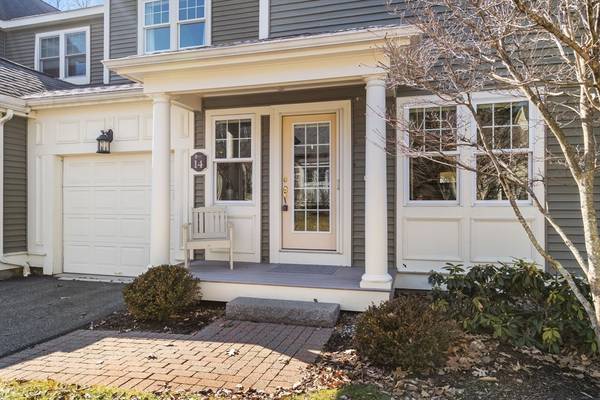For more information regarding the value of a property, please contact us for a free consultation.
Key Details
Sold Price $580,999
Property Type Condo
Sub Type Condominium
Listing Status Sold
Purchase Type For Sale
Square Footage 1,851 sqft
Price per Sqft $313
MLS Listing ID 73208461
Sold Date 05/17/24
Bedrooms 3
Full Baths 2
Half Baths 1
HOA Fees $750/mo
Year Built 2008
Annual Tax Amount $7,943
Tax Year 2024
Property Description
Open House is CANCELLED-UNDERAGREEMENT. Hopkinton's highly desirable 55+ Deerfield Estates offers quality craftsmanship: custom moldings, finish-work throughout. Open concept living w soaring cathedral LR, beautiful cherry/granite kitchen, heated sunroom overlooking lush landscaping. First floor primary has an updated bathroom with a quartz counter, full walk-in shower and California closet and a first floor laundry. The second floor leads to the cozy and comfortable, yet bright FR with custom built-ins and marble surrounding a gas fireplace. The guest bedroom, home office/3rd bedroom, (flanked by a large walk-in closet) and updated bath, complete this space. The lower walk-out level has high ceilings and two windows w great potential for finishing. Updates: backsplash, SS appliances, under-mount lights, custom blinds, full house water filtration system: '20, copper line to frig: ‘22 and hot water heater: ‘20. Close to 495 and restaurants.
Location
State MA
County Middlesex
Zoning RB
Direction Rt. 135 to Lumber St, 1.5 miles to McNeil Circle on Right, Right onCole
Rooms
Basement Y
Primary Bedroom Level First
Dining Room Flooring - Hardwood
Kitchen Flooring - Stone/Ceramic Tile, Countertops - Stone/Granite/Solid
Interior
Interior Features Office, Loft
Heating Forced Air, Natural Gas, Fireplace
Cooling Central Air
Flooring Wood, Tile, Carpet, Flooring - Wall to Wall Carpet
Fireplaces Number 1
Appliance Range, Microwave, Water Treatment, ENERGY STAR Qualified Refrigerator, ENERGY STAR Qualified Dryer, ENERGY STAR Qualified Dishwasher, ENERGY STAR Qualified Washer, Rangetop - ENERGY STAR, Oven, Plumbed For Ice Maker
Laundry Flooring - Stone/Ceramic Tile, First Floor, Washer Hookup
Basement Type Y
Exterior
Garage Spaces 1.0
Community Features Public Transportation, Shopping, Park, Walk/Jog Trails, Stable(s), Golf
Utilities Available for Gas Range, for Gas Oven, Washer Hookup, Icemaker Connection
Roof Type Asphalt/Composition Shingles
Total Parking Spaces 1
Garage Yes
Building
Story 2
Sewer Private Sewer
Water Shared Well
Others
Pets Allowed Yes w/ Restrictions
Senior Community true
Pets Allowed Yes w/ Restrictions
Read Less Info
Want to know what your home might be worth? Contact us for a FREE valuation!

Our team is ready to help you sell your home for the highest possible price ASAP
Bought with Non Member • Non Member Office



