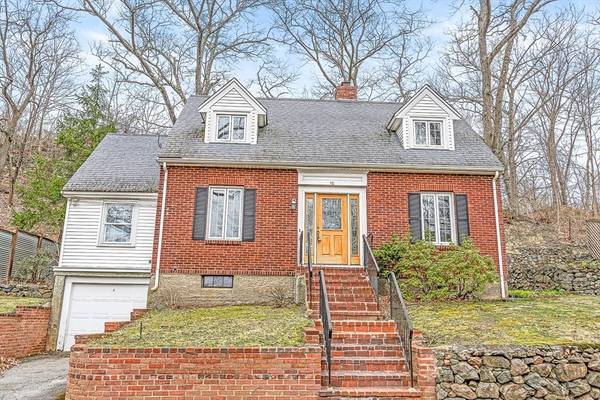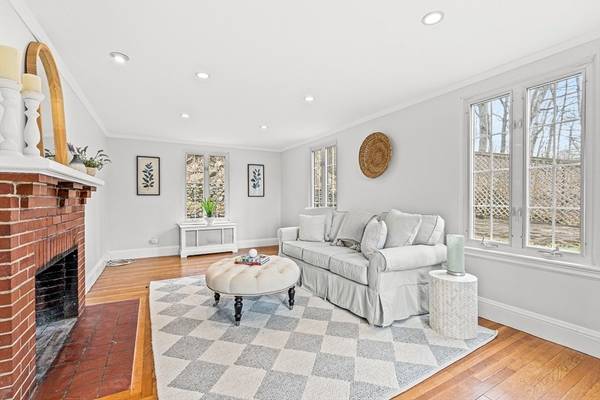For more information regarding the value of a property, please contact us for a free consultation.
Key Details
Sold Price $1,200,000
Property Type Single Family Home
Sub Type Single Family Residence
Listing Status Sold
Purchase Type For Sale
Square Footage 1,664 sqft
Price per Sqft $721
Subdivision Winter Pond
MLS Listing ID 73219849
Sold Date 05/15/24
Style Cape
Bedrooms 3
Full Baths 2
Half Baths 1
HOA Y/N false
Year Built 1927
Annual Tax Amount $12,616
Tax Year 2022
Lot Size 0.450 Acres
Acres 0.45
Property Description
A must see~ Updated, freshly painted 3 bed 2.5 ba home situated on a 20,000 sf lot across from Little Winter pond with amazing yard & close proximity to town! This adorable brick Cape features a front to back living room w/fplc, dining room, half bath and an open concept family room & kitchen with a breakfast bar, stainless steel appliances w/direct access outside to the patio. The second floor offers 3 bedrooms & 2 full baths including a 2 room primary with en-suite bath and attached bonus room perfect for a sitting room, home office or convert to walk in closet! 1 car attached garage & basement w / laundry & storage. The oversized level large yard is just a few steps up beyond the patio and is lovely & very private. Enjoy nature and winter pond all year round..canoe, fish or skate and live an active lifestyle! Located on a private dead end road just minutes from the town center, and only 7 miles from Boston! Move right in and enjoy, lots to love with this great home at a great price!
Location
State MA
County Middlesex
Zoning RDB
Direction Woodside Road to Chesterford Road EAST
Rooms
Family Room Exterior Access, Open Floorplan, Recessed Lighting
Basement Full, Walk-Out Access, Unfinished
Primary Bedroom Level Second
Dining Room Flooring - Hardwood, Recessed Lighting
Kitchen Bathroom - Half, Breakfast Bar / Nook, Exterior Access, Recessed Lighting, Stainless Steel Appliances
Interior
Interior Features Closet, Sitting Room
Heating Baseboard, Oil
Cooling Window Unit(s)
Flooring Tile, Hardwood, Flooring - Hardwood
Fireplaces Number 1
Fireplaces Type Living Room
Appliance Range, Dishwasher, Disposal, Microwave, Refrigerator, Freezer
Laundry In Basement
Basement Type Full,Walk-Out Access,Unfinished
Exterior
Exterior Feature Patio, Rain Gutters, Storage, Garden
Garage Spaces 1.0
Community Features Public Transportation, Shopping, Pool, Tennis Court(s), Park, Walk/Jog Trails, Golf, Medical Facility, Laundromat, Bike Path, Conservation Area, Highway Access, House of Worship, Private School, Public School
Roof Type Shingle
Total Parking Spaces 2
Garage Yes
Building
Lot Description Corner Lot, Wooded
Foundation Concrete Perimeter
Sewer Public Sewer
Water Public
Architectural Style Cape
Schools
Elementary Schools Lynch
Middle Schools Mccall
High Schools Whs
Others
Senior Community false
Read Less Info
Want to know what your home might be worth? Contact us for a FREE valuation!

Our team is ready to help you sell your home for the highest possible price ASAP
Bought with Juan Murray • RE/MAX Destiny



