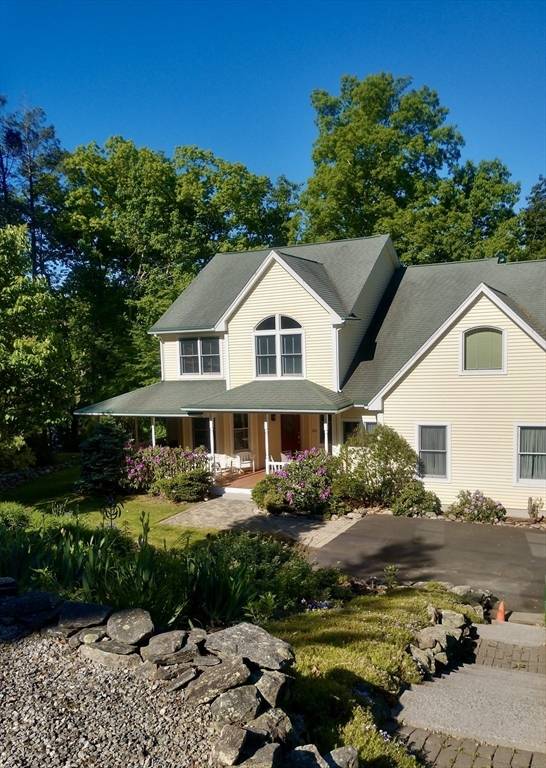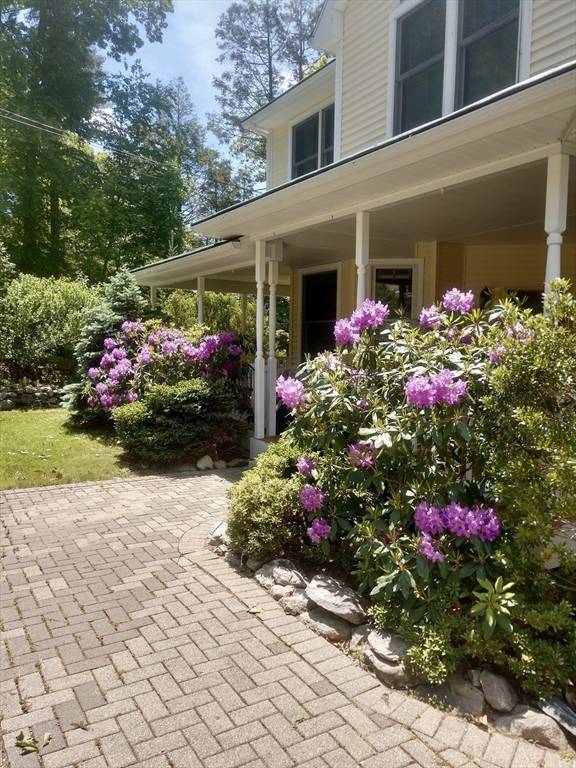For more information regarding the value of a property, please contact us for a free consultation.
Key Details
Sold Price $1,010,000
Property Type Single Family Home
Sub Type Single Family Residence
Listing Status Sold
Purchase Type For Sale
Square Footage 4,452 sqft
Price per Sqft $226
MLS Listing ID 73224783
Sold Date 05/20/24
Style Colonial
Bedrooms 4
Full Baths 4
Half Baths 1
HOA Y/N false
Year Built 2004
Annual Tax Amount $9,570
Tax Year 2024
Lot Size 0.630 Acres
Acres 0.63
Property Description
Offer deadline tonight 6:30 pm 4/21/24. This 4400 square foot home is set on a 200 feet of lake frontage, a fully recreational private access lake.Minutes from Tree House brewery and major highways, this 4 bedroom, 4.5 bath home is ideally located on a west facing lot allowing for maximum sun exposure throughout the day and unforgettable sunsets.Offering the perfect blend of classic charm and contemporary design with an open concept and vaulted ceilings, this home provides ample space for family and guests alike. The home office is perfect for those seeking to work from home while the bright and cheery sunroom offers a serene spot to unwind while enjoying the lake views. Additionally, the spacious walk out, finished lower level features an awesome rec room with wet bar, living area with a fireplace, pool table and theater room providing endless opportunities for fun and for creating unforgettable memories.This peaceful retreat for a home is a dream come true!
Location
State MA
County Worcester
Zoning R40
Direction see map
Rooms
Family Room Flooring - Wall to Wall Carpet, Wet Bar, Exterior Access
Basement Full, Partially Finished, Walk-Out Access, Interior Entry
Primary Bedroom Level Main, First
Dining Room Flooring - Wood, Open Floorplan, Wainscoting
Kitchen Flooring - Wood, Pantry, Countertops - Upgraded, Kitchen Island, Breakfast Bar / Nook, Deck - Exterior, Exterior Access, Open Floorplan, Gas Stove, Lighting - Pendant
Interior
Interior Features Ceiling Fan(s), Vaulted Ceiling(s), Slider, Bathroom - Half, Office, Game Room, Media Room, Sun Room, Bathroom, Central Vacuum
Heating Central
Cooling Central Air
Flooring Wood, Tile, Carpet, Flooring - Wood, Flooring - Stone/Ceramic Tile
Fireplaces Number 3
Fireplaces Type Family Room, Living Room, Master Bedroom
Appliance Oven, Dishwasher, Microwave, Range, Refrigerator, Washer, Dryer
Laundry First Floor
Basement Type Full,Partially Finished,Walk-Out Access,Interior Entry
Exterior
Exterior Feature Porch, Deck, Patio, Professional Landscaping
Garage Spaces 2.0
Community Features Shopping, Park, Walk/Jog Trails, Medical Facility, Laundromat, Highway Access, Public School
Utilities Available for Gas Range
Waterfront Description Waterfront,Beach Front,Lake,Private,Lake/Pond,Unknown To Beach,Beach Ownership(Private)
View Y/N Yes
View Scenic View(s)
Roof Type Shingle
Total Parking Spaces 6
Garage Yes
Waterfront Description Waterfront,Beach Front,Lake,Private,Lake/Pond,Unknown To Beach,Beach Ownership(Private)
Building
Foundation Concrete Perimeter
Sewer Public Sewer
Water Private
Others
Senior Community false
Read Less Info
Want to know what your home might be worth? Contact us for a FREE valuation!

Our team is ready to help you sell your home for the highest possible price ASAP
Bought with Mayra Carter • Lakefront Living Realty, LLC



