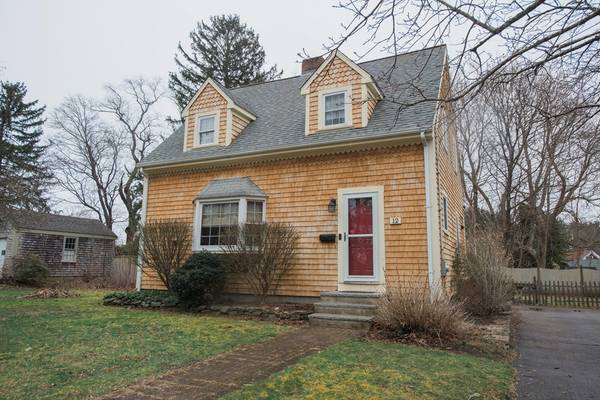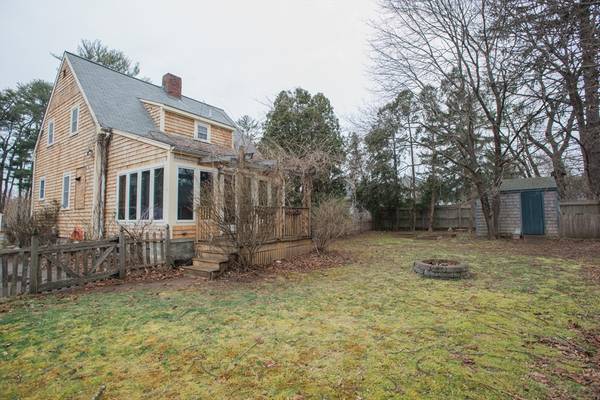For more information regarding the value of a property, please contact us for a free consultation.
Key Details
Sold Price $570,000
Property Type Single Family Home
Sub Type Single Family Residence
Listing Status Sold
Purchase Type For Sale
Square Footage 1,305 sqft
Price per Sqft $436
MLS Listing ID 73221283
Sold Date 05/17/24
Style Cape
Bedrooms 3
Full Baths 1
HOA Y/N false
Year Built 1941
Annual Tax Amount $5,400
Tax Year 2024
Lot Size 8,276 Sqft
Acres 0.19
Property Description
Bright and sunny Cape situated in a neighborhood in town just off main street.The lovely custom maple kitchen with tin ceilings, granite and stainlesss appliances opens up to the four season room. The spacious heated four season/family room is full of windows, french door and cathedral ceiling overlooks the back fenced in backyard. Oak floors throughought were recently refinished. The working fireplace is found in the living room with large bay window. The dining room can be used as an office, playroom other also includes a large picture window that overlooks the back yard. 3 bedrooms and a custom bathroom are found upstairs with tub/shower combo. Lovely mature gardens throughout and storage shed in back. Minutes from shopping, commuter rail, library, restaurants, schools, police station, town hall, beaches and Sampson park conservation land. *All offers are due Tuesday 4/16 by noon time.
Location
State MA
County Plymouth
Zoning res
Direction Side street horseshoe neigborhood off main street
Rooms
Family Room Flooring - Stone/Ceramic Tile
Primary Bedroom Level Second
Dining Room Flooring - Wood
Kitchen Flooring - Stone/Ceramic Tile, Stainless Steel Appliances
Interior
Heating Baseboard
Cooling Window Unit(s)
Flooring Wood, Tile
Fireplaces Number 1
Fireplaces Type Living Room
Appliance Water Heater, Range, Dishwasher, Microwave, Refrigerator, Washer, Dryer
Laundry In Basement
Exterior
Exterior Feature Porch
Fence Fenced/Enclosed
Community Features Public Transportation, Tennis Court(s), Walk/Jog Trails, Laundromat, Conservation Area, Highway Access, Private School, Public School
Utilities Available for Gas Range
Roof Type Shingle
Total Parking Spaces 6
Garage No
Building
Foundation Block
Sewer Private Sewer
Water Public
Others
Senior Community false
Read Less Info
Want to know what your home might be worth? Contact us for a FREE valuation!

Our team is ready to help you sell your home for the highest possible price ASAP
Bought with Wm. Dwayne Stefano • Options 153, Mullen & Partners



