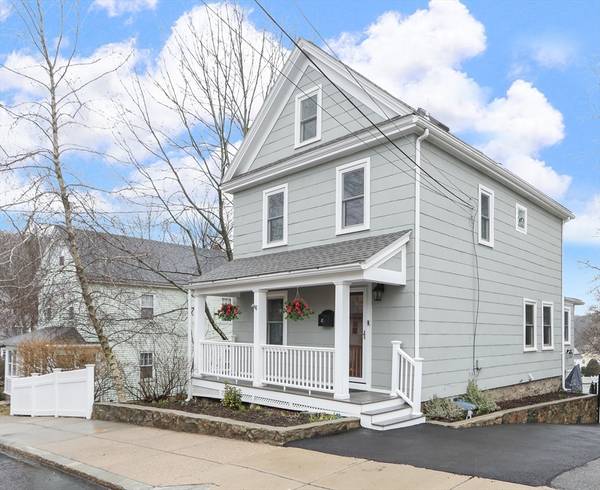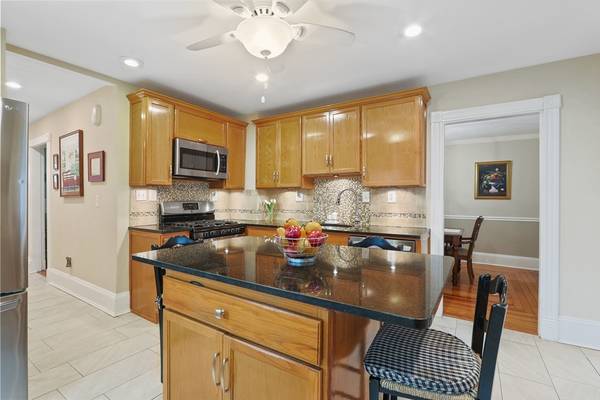For more information regarding the value of a property, please contact us for a free consultation.
Key Details
Sold Price $855,000
Property Type Single Family Home
Sub Type Single Family Residence
Listing Status Sold
Purchase Type For Sale
Square Footage 1,634 sqft
Price per Sqft $523
Subdivision West Roxbury
MLS Listing ID 73219710
Sold Date 05/21/24
Style Colonial
Bedrooms 4
Full Baths 2
Half Baths 1
HOA Y/N false
Year Built 1910
Annual Tax Amount $6,994
Tax Year 2024
Lot Size 8,276 Sqft
Acres 0.19
Property Description
OFFERS DUE BY MONDAY 4/8 5:00. This updated 4-bedroom, 2.5 bath Colonial combines timeless elegance with contemporary comfort. Kitchen is equipped with granite countertops, SS appliances, an island for casual dining, a convenient hands-free faucet, and gas stove. Wood floors throughout. Great sun exposure. 5 mini-splits for Heat and A/C as well as central heat from furnace. First floor laundry (2018), En-suite main bedroom with sitting area. Step into the oasis of the fenced-in yard that will contain little ones and furry friends. Featuring two inviting patios and lovely landscaping perfect for entertaining or outdoor dining. Great location near Bellevue Hill Park. Commuters have access to 3 bus routes and the commuter train is 1 mile away. Near several grade schools and Roxbury Latin School. Roof 2008, Furnace 2017, Replacement windows 2023, Upgraded Electric Service 2017, Tankless HW Heater 2012. Full insulation 2017. Move right in!
Location
State MA
County Suffolk
Area West Roxbury
Zoning R1
Direction Off LaGrange St near Bellevue Hill Park.
Rooms
Family Room Ceiling Fan(s)
Basement Full, Walk-Out Access, Interior Entry, Radon Remediation System, Concrete, Unfinished
Primary Bedroom Level Second
Dining Room Flooring - Wood, Lighting - Pendant
Kitchen Ceiling Fan(s), Flooring - Stone/Ceramic Tile, Kitchen Island, Recessed Lighting
Interior
Heating Forced Air, Natural Gas, Ductless
Cooling Ductless
Flooring Wood, Tile, Carpet
Appliance Gas Water Heater, Range, Dishwasher, Disposal, Refrigerator, Washer, Dryer
Laundry Main Level, First Floor, Electric Dryer Hookup, Washer Hookup
Basement Type Full,Walk-Out Access,Interior Entry,Radon Remediation System,Concrete,Unfinished
Exterior
Exterior Feature Porch, Patio, Rain Gutters, Fenced Yard
Fence Fenced
Community Features Public Transportation, Shopping, Park, Walk/Jog Trails, T-Station
Utilities Available for Gas Range, for Electric Dryer, Washer Hookup
Roof Type Shingle
Total Parking Spaces 1
Garage No
Building
Lot Description Gentle Sloping
Foundation Stone
Sewer Public Sewer
Water Public
Architectural Style Colonial
Schools
Elementary Schools Bps
Middle Schools Bps
High Schools Bps
Others
Senior Community false
Read Less Info
Want to know what your home might be worth? Contact us for a FREE valuation!

Our team is ready to help you sell your home for the highest possible price ASAP
Bought with Craig Carey • Carey Realty Group, Inc. - Boston



