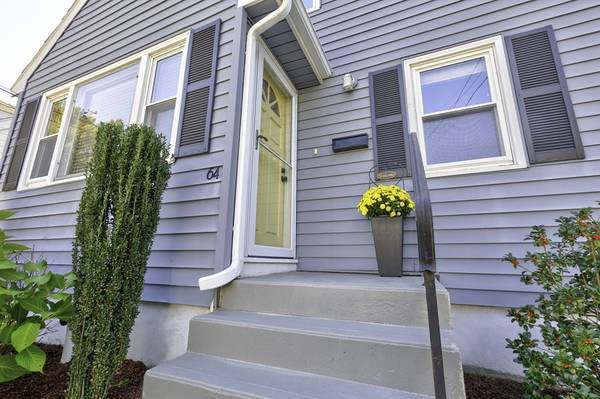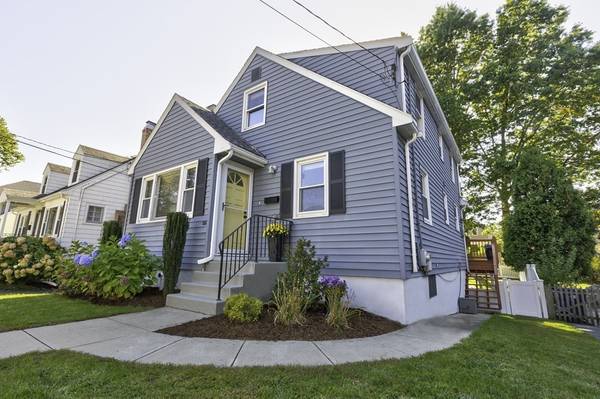For more information regarding the value of a property, please contact us for a free consultation.
Key Details
Sold Price $775,000
Property Type Single Family Home
Sub Type Single Family Residence
Listing Status Sold
Purchase Type For Sale
Square Footage 1,442 sqft
Price per Sqft $537
Subdivision West Roxbury
MLS Listing ID 73225197
Sold Date 05/21/24
Style Cape
Bedrooms 3
Full Baths 2
HOA Y/N false
Year Built 1958
Annual Tax Amount $6,366
Tax Year 2024
Lot Size 4,791 Sqft
Acres 0.11
Property Description
This Cape-style home offers the perfect blend of modern amenities and classic charm! Step inside to discover freshly painted walls, beautiful hardwood flooring, impressive crown molding and Harvey windows that flood the space with natural light. The living area is cozy with a wood burning fireplace and a picture window. The versatile floor plan has a first floor bedroom, open dining room/kitchen concept complete with an island for meal prep or casual dining, stainless steel appliances and granite counter tops. The kitchen leads out to a beautiful deck overlooking an expansive, thoughtfully landscaped fenced-in backyard. Relax in the yard or enjoy recreation and entertaining! Bathrooms on both levels have been tastefully renovated ensuring both style and functionality. The basement has laundry and ample room for storage. Other updates include: boiler & water heater in 2015, new garage door in 2020. This property is in close proximity to shops, fine and casual dining, & commuter rail.
Location
State MA
County Suffolk
Area West Roxbury
Zoning R1
Direction Use GPS
Rooms
Basement Full
Primary Bedroom Level Second
Dining Room Flooring - Hardwood, Lighting - Overhead, Crown Molding
Kitchen Flooring - Hardwood, Countertops - Stone/Granite/Solid, Cabinets - Upgraded, Deck - Exterior, Exterior Access, Open Floorplan, Recessed Lighting, Lighting - Pendant, Crown Molding
Interior
Interior Features Wired for Sound
Heating Baseboard, Natural Gas
Cooling Window Unit(s)
Flooring Wood
Fireplaces Number 1
Appliance Gas Water Heater, Range, Dishwasher, Refrigerator, Washer, Dryer
Laundry In Basement, Washer Hookup
Basement Type Full
Exterior
Exterior Feature Deck, Rain Gutters, Fenced Yard
Garage Spaces 1.0
Fence Fenced
Community Features Public Transportation, Shopping, Walk/Jog Trails, Medical Facility, Conservation Area, Highway Access, House of Worship, Private School, Public School
Utilities Available for Gas Range, Washer Hookup
Roof Type Shingle
Total Parking Spaces 4
Garage Yes
Building
Lot Description Level
Foundation Concrete Perimeter
Sewer Public Sewer
Water Public
Architectural Style Cape
Others
Senior Community false
Read Less Info
Want to know what your home might be worth? Contact us for a FREE valuation!

Our team is ready to help you sell your home for the highest possible price ASAP
Bought with Ruth Malkin • Compass



