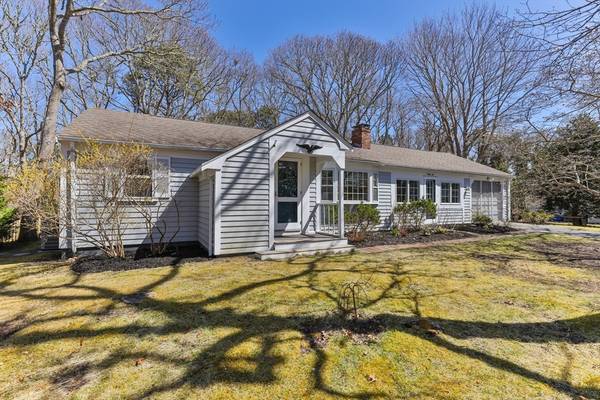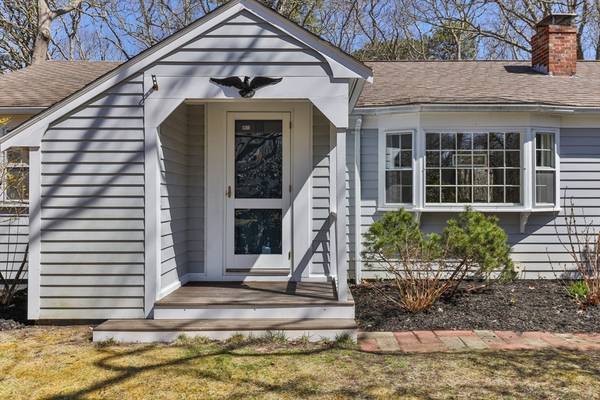For more information regarding the value of a property, please contact us for a free consultation.
Key Details
Sold Price $580,000
Property Type Single Family Home
Sub Type Single Family Residence
Listing Status Sold
Purchase Type For Sale
Square Footage 1,116 sqft
Price per Sqft $519
MLS Listing ID 73223045
Sold Date 05/22/24
Style Ranch
Bedrooms 2
Full Baths 2
HOA Y/N false
Year Built 1973
Annual Tax Amount $3,158
Tax Year 2024
Lot Size 9,583 Sqft
Acres 0.22
Property Description
Come view this perfect year-round retreat conveniently located in S. Yarmouth minutes from the Bass River Bridge/Marina, Rte 6, Cape Cod Rail Trail, and Station Ave/Union street shopping areas. Diane Ave is nestled in a quiet neighborhood abutting Flax Pond Conservation Area with access to the pond and miles of trails. You are greeted by a tidy and inviting front yard adorned with perennials. Enter through the more formal front door into a small foyer with a large closet or little nook with bench/coat hooks for your boots and jacket in the Winter, or kick off your sandals or sandy feet in the enclosed front porch adjacent to the garage and kitchen area. This bright, sunlit ranch hosts 2 bedrooms, a large living room with a wood fireplace, an office/den with french doors, a combination dining area/kitchen with an island featuring gleaming white granite counter tops and updated cabinetry, a converted garage space that lives like a den/bonus room, and a second full bath. Fenced in yard!
Location
State MA
County Barnstable
Zoning Res
Direction Station Ave to Regional Ave to left on Diane Ave. #36 is on the right
Rooms
Basement Full, Interior Entry, Bulkhead, Concrete, Unfinished
Primary Bedroom Level First
Dining Room Flooring - Wood, Slider
Kitchen Dining Area, Pantry, Countertops - Stone/Granite/Solid, Countertops - Upgraded, Cabinets - Upgraded, Open Floorplan, Recessed Lighting, Slider, Wainscoting, Gas Stove, Peninsula, Lighting - Pendant, Crown Molding
Interior
Interior Features Den
Heating Forced Air, Natural Gas
Cooling Central Air, Wall Unit(s)
Flooring Wood, Tile, Flooring - Wood
Fireplaces Number 1
Fireplaces Type Living Room
Appliance Gas Water Heater, Range, Dishwasher, Refrigerator, Freezer, Washer, Dryer
Laundry In Basement
Basement Type Full,Interior Entry,Bulkhead,Concrete,Unfinished
Exterior
Exterior Feature Porch - Enclosed, Deck, Deck - Wood, Rain Gutters, Sprinkler System, Fenced Yard, Outdoor Shower
Garage Spaces 1.0
Fence Fenced/Enclosed, Fenced
Community Features Public Transportation, Shopping, Tennis Court(s), Park, Walk/Jog Trails, Golf, Bike Path, Conservation Area, Highway Access, House of Worship, Public School
Waterfront Description Beach Front,Lake/Pond,3/10 to 1/2 Mile To Beach,Beach Ownership(Public)
Roof Type Shingle
Total Parking Spaces 2
Garage Yes
Waterfront Description Beach Front,Lake/Pond,3/10 to 1/2 Mile To Beach,Beach Ownership(Public)
Building
Lot Description Cleared, Level
Foundation Concrete Perimeter
Sewer Inspection Required for Sale
Water Public
Architectural Style Ranch
Others
Senior Community false
Read Less Info
Want to know what your home might be worth? Contact us for a FREE valuation!

Our team is ready to help you sell your home for the highest possible price ASAP
Bought with Susan Sullivan • Realty Consultants of Cape Cod



