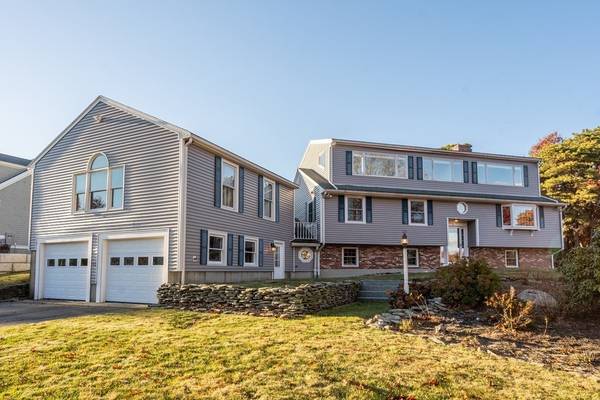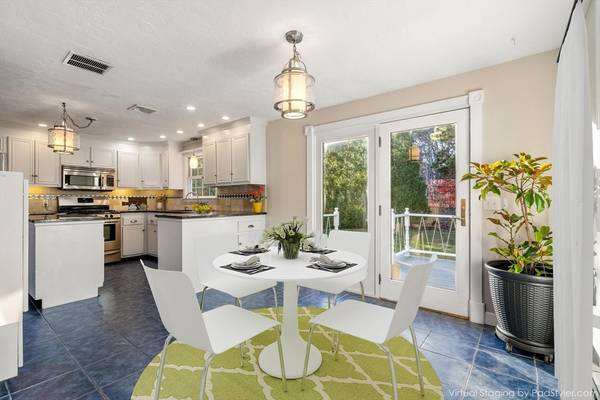For more information regarding the value of a property, please contact us for a free consultation.
Key Details
Sold Price $715,000
Property Type Single Family Home
Sub Type Single Family Residence
Listing Status Sold
Purchase Type For Sale
Square Footage 2,220 sqft
Price per Sqft $322
MLS Listing ID 73182794
Sold Date 05/22/24
Style Raised Ranch
Bedrooms 3
Full Baths 2
Half Baths 2
HOA Y/N false
Year Built 1979
Annual Tax Amount $5,388
Tax Year 2023
Lot Size 0.390 Acres
Acres 0.39
Property Description
This stunning split-level ranch is situated beautifully on a hill, providing peek-a-boo views of the Atlantic Ocean. This unique home boasts a remarkable beamed cathedral two-room primary en-suite, along with two additional bedrooms, an office, a finished lower level, and a spacious 23x23 bonus room over the two car garage that can be finished to your own specifications. The newly installed Tankless Water Heater, Oil Furnace and Heat pump ensure efficient heating and cooling throughout the year. Located in the charming community of Sagamore Beach, you'll have access to pristine beaches less than 1/2 mile away, 14 miles of bike riding or walking on Cape Cod Canal, shopping and convenient transportation to Rtes 3, 25, 495 and Cape Cod. Sagamore Beach is one of the best kept secrets in Real Estate value offering so much! Property being sold AS-IS.
Location
State MA
County Barnstable
Area Sagamore Beach
Zoning R40
Direction Old Plymouth Rd to Williston Rd to Siasconset Dr.
Rooms
Family Room Flooring - Hardwood, Open Floorplan
Basement Full, Finished, Interior Entry, Garage Access, Unfinished
Primary Bedroom Level Second
Dining Room Flooring - Stone/Ceramic Tile, Deck - Exterior, Exterior Access, Lighting - Overhead
Kitchen Flooring - Stone/Ceramic Tile, Kitchen Island, Open Floorplan, Lighting - Pendant
Interior
Interior Features Bathroom - Half, Open Floorplan, Lighting - Pendant, Bathroom, Office, Bonus Room, Den, Exercise Room
Heating Electric Baseboard, Heat Pump, Oil
Cooling Central Air, Heat Pump
Flooring Plywood, Tile, Carpet, Hardwood, Flooring - Hardwood, Flooring - Stone/Ceramic Tile, Flooring - Wall to Wall Carpet
Fireplaces Number 2
Fireplaces Type Family Room, Wood / Coal / Pellet Stove
Appliance Tankless Water Heater, Range, Dishwasher, Microwave, Refrigerator, Washer, Dryer, Plumbed For Ice Maker
Laundry Dryer Hookup - Electric, Washer Hookup, In Basement, Electric Dryer Hookup
Basement Type Full,Finished,Interior Entry,Garage Access,Unfinished
Exterior
Exterior Feature Deck - Wood, Rain Gutters
Garage Spaces 2.0
Community Features Public Transportation, Shopping, Tennis Court(s), Park, Golf, Highway Access
Utilities Available for Gas Range, for Electric Dryer, Icemaker Connection
Waterfront Description Beach Front,Ocean,3/10 to 1/2 Mile To Beach,Beach Ownership(Public)
Roof Type Shingle
Total Parking Spaces 6
Garage Yes
Waterfront Description Beach Front,Ocean,3/10 to 1/2 Mile To Beach,Beach Ownership(Public)
Building
Foundation Concrete Perimeter
Sewer Inspection Required for Sale, Private Sewer
Water Public
Schools
Elementary Schools Bournedale
Middle Schools Bourne Middle
High Schools Bourne High
Others
Senior Community false
Read Less Info
Want to know what your home might be worth? Contact us for a FREE valuation!

Our team is ready to help you sell your home for the highest possible price ASAP
Bought with Mary Gugenheim • Coldwell Banker Realty - Plymouth



