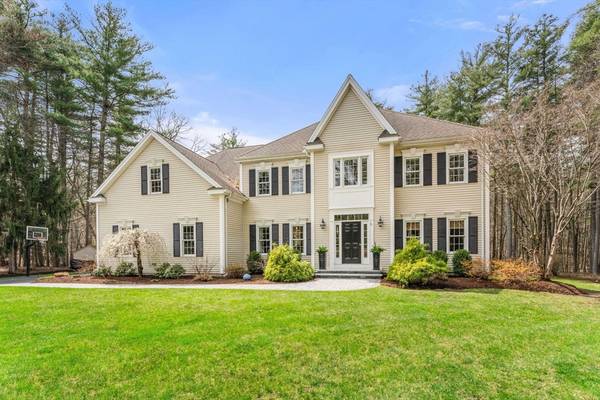For more information regarding the value of a property, please contact us for a free consultation.
Key Details
Sold Price $1,480,000
Property Type Single Family Home
Sub Type Single Family Residence
Listing Status Sold
Purchase Type For Sale
Square Footage 5,122 sqft
Price per Sqft $288
MLS Listing ID 73227795
Sold Date 05/23/24
Style Colonial
Bedrooms 4
Full Baths 3
Half Baths 1
HOA Y/N false
Year Built 1999
Annual Tax Amount $15,454
Tax Year 2024
Lot Size 2.430 Acres
Acres 2.43
Property Description
Nestled on a 2+ acre lot in the picturesque Daniel Shays neighborhood, this stunning home offers the perfect blend of elegance and comfort. With 4 beds/3.5 baths, there is plenty of room for entertaining inside and out. Architectural windows adorn a 2-story family room with fireplace that leads to a spacious kitchen and dining area. With its consistent updates and renovations this home is ready for you to move in! A back staircase, tray ceilings and gorgeous crown molding provide a custom look and feel along with beautiful hardwoods throughout the entire home! Plenty of options to work from home with 2 offices on the main floor and an additional room off the primary bedroom perfect for gym/office.Tucked away on the side entrance is a convenient mudroom/laundry rm. Upstairs primary suite is a true oasis with a spa-like bath completed in 2020. Expansive finished walk-out basement with full bath. Serene patio and fire pit. 5-bed front yard septic. Showings start at Open House 4/26 5-7!
Location
State MA
County Middlesex
Zoning A
Direction Saddle Hill Road to Daniel Shays Road
Rooms
Family Room Cathedral Ceiling(s), Flooring - Hardwood, Open Floorplan, Recessed Lighting
Basement Full, Finished, Walk-Out Access, Interior Entry
Primary Bedroom Level Second
Dining Room Flooring - Hardwood, Wainscoting, Lighting - Overhead
Kitchen Flooring - Hardwood, Countertops - Stone/Granite/Solid, Kitchen Island, Deck - Exterior, Open Floorplan, Recessed Lighting, Slider, Stainless Steel Appliances, Gas Stove, Lighting - Pendant
Interior
Interior Features Crown Molding, Closet/Cabinets - Custom Built, Bathroom - Full, Bathroom - With Shower Stall, Recessed Lighting, Slider, Home Office, Study, Exercise Room, Bathroom, Bonus Room
Heating Forced Air, Oil
Cooling Central Air
Flooring Tile, Carpet, Hardwood, Flooring - Wood, Flooring - Hardwood, Flooring - Wall to Wall Carpet
Fireplaces Number 1
Fireplaces Type Family Room
Appliance Water Heater, Range, Dishwasher, Refrigerator, Washer, Dryer, Plumbed For Ice Maker
Laundry Closet/Cabinets - Custom Built, Flooring - Stone/Ceramic Tile, Main Level, Electric Dryer Hookup, Sink, First Floor, Washer Hookup
Basement Type Full,Finished,Walk-Out Access,Interior Entry
Exterior
Exterior Feature Deck - Composite, Patio, Rain Gutters, Storage, Professional Landscaping, Sprinkler System, Stone Wall
Garage Spaces 2.0
Community Features Public Transportation, Park, Walk/Jog Trails, Golf, Highway Access, Public School, T-Station
Utilities Available for Gas Range, for Electric Oven, for Electric Dryer, Washer Hookup, Icemaker Connection
Roof Type Shingle
Total Parking Spaces 4
Garage Yes
Building
Lot Description Wooded, Level
Foundation Concrete Perimeter
Sewer Private Sewer
Water Private
Architectural Style Colonial
Schools
Elementary Schools Mrthn/Elm/Hopks
Middle Schools Hms
High Schools Hhs
Others
Senior Community false
Read Less Info
Want to know what your home might be worth? Contact us for a FREE valuation!

Our team is ready to help you sell your home for the highest possible price ASAP
Bought with Gang Li • Mass Boston Realty, LLC



