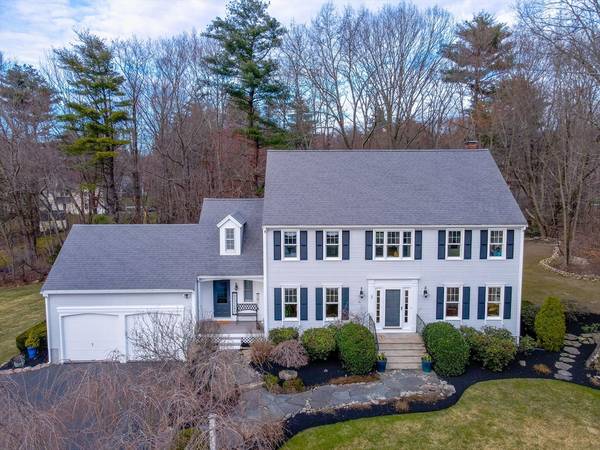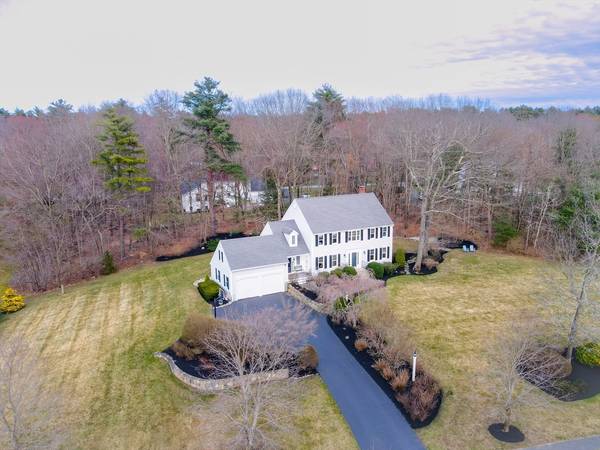For more information regarding the value of a property, please contact us for a free consultation.
Key Details
Sold Price $1,305,000
Property Type Single Family Home
Sub Type Single Family Residence
Listing Status Sold
Purchase Type For Sale
Square Footage 3,691 sqft
Price per Sqft $353
Subdivision Oak Hill Estates
MLS Listing ID 73219986
Sold Date 05/23/24
Style Colonial
Bedrooms 4
Full Baths 3
Half Baths 1
HOA Y/N false
Year Built 1996
Annual Tax Amount $14,516
Tax Year 2024
Lot Size 1.380 Acres
Acres 1.38
Property Description
Experience refined elegance in this beautifully updated 4-bedroom colonial nestled in the coveted Oak Hill Estates. This impeccably maintained residence showcases a plethora of upgrades, including a chef's dream kitchen outfitted w/custom white cabinetry, a beverage center w/refrigerator drawers, a lg island featuring a microwave drawer, & a dual oven range w/air fryer option beneath a chic hood. Kitchen opens up to a spacious FR, highlighted by a vaulted ceiling & a wall of windows offering stunning views of professionally manicured landscaping. A separate entrance leads to a home office adjacent to an updated mudroom adorned w/tile flooring & custom millwork. Retreat to the primary ensuite bathroom, an oasis complete w/a luxurious soaking tub & a glass enclosed walk-in shower. Exterior boasts a sprawling yard with a beautiful patio and meticulous landscaping, crafting the perfect backdrop for tranquil outdoor living. Highly rated schools. Close to walking trails, commuter rail, HCC
Location
State MA
County Middlesex
Zoning A
Direction Wood St to Fruit St to Huckleberry Rd
Rooms
Family Room Cathedral Ceiling(s), Flooring - Laminate, Window(s) - Picture, Cable Hookup, Exterior Access, Open Floorplan, Recessed Lighting
Basement Full, Finished, Interior Entry, Bulkhead, Concrete
Primary Bedroom Level Second
Dining Room Flooring - Hardwood, Wainscoting, Crown Molding
Kitchen Closet, Flooring - Hardwood, Window(s) - Bay/Bow/Box, Dining Area, Pantry, Countertops - Stone/Granite/Solid, Kitchen Island, Cabinets - Upgraded, Exterior Access, Open Floorplan, Remodeled, Stainless Steel Appliances, Wine Chiller, Lighting - Pendant, Crown Molding
Interior
Interior Features Bathroom - Full, Bathroom - With Shower Stall, Recessed Lighting, Lighting - Overhead, Walk-In Closet(s), Cable Hookup, Closet/Cabinets - Custom Built, Bathroom, Home Office, Home Office-Separate Entry, Play Room, Mud Room, Central Vacuum, Wired for Sound, High Speed Internet
Heating Forced Air, Oil
Cooling Central Air
Flooring Tile, Carpet, Hardwood, Wood Laminate, Flooring - Wall to Wall Carpet, Flooring - Stone/Ceramic Tile
Fireplaces Number 1
Fireplaces Type Family Room
Appliance Water Heater, Range, Dishwasher, Microwave, Refrigerator, Washer, Dryer, Water Treatment, Wine Refrigerator, Plumbed For Ice Maker
Laundry Second Floor, Electric Dryer Hookup, Washer Hookup
Basement Type Full,Finished,Interior Entry,Bulkhead,Concrete
Exterior
Exterior Feature Porch, Deck - Wood, Patio, Rain Gutters, Professional Landscaping, Sprinkler System, Decorative Lighting, Garden, Stone Wall
Garage Spaces 2.0
Community Features Public Transportation, Shopping, Pool, Tennis Court(s), Park, Walk/Jog Trails, Golf, Medical Facility, Bike Path, Conservation Area, Highway Access, House of Worship, Private School, Public School, T-Station
Utilities Available for Electric Range, for Electric Oven, for Electric Dryer, Washer Hookup, Icemaker Connection
Roof Type Shingle
Total Parking Spaces 4
Garage Yes
Building
Lot Description Wooded, Easements
Foundation Concrete Perimeter
Sewer Private Sewer
Water Private
Architectural Style Colonial
Schools
Elementary Schools Marathon
Middle Schools Hms
High Schools Hhs
Others
Senior Community false
Read Less Info
Want to know what your home might be worth? Contact us for a FREE valuation!

Our team is ready to help you sell your home for the highest possible price ASAP
Bought with Muneeza Realty Group • Keller Williams Pinnacle MetroWest



