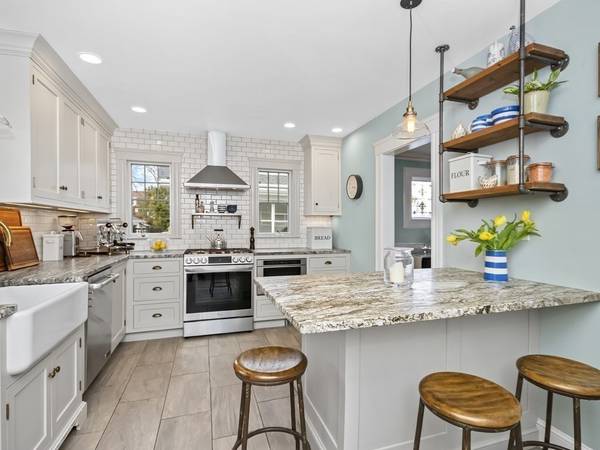For more information regarding the value of a property, please contact us for a free consultation.
Key Details
Sold Price $1,223,000
Property Type Single Family Home
Sub Type Single Family Residence
Listing Status Sold
Purchase Type For Sale
Square Footage 1,997 sqft
Price per Sqft $612
MLS Listing ID 73211806
Sold Date 05/22/24
Style Colonial
Bedrooms 4
Full Baths 1
Half Baths 1
HOA Y/N false
Year Built 1928
Annual Tax Amount $6,930
Tax Year 2024
Lot Size 4,791 Sqft
Acres 0.11
Property Description
Charming colonial in the heart of Highland neighborhood on desirable private way. This meticulously renovated residence seamlessly blends modern updates w/ preserved period details. First floor showcases a renovated kitchen, w/ subway tiles, custom cabinetry, ss appliances, honed granite, farm house fireclay sink, and a generous island w/ seating, a separate dining room w/ a stained-glass windows, a front-to-back living room w/ a beamed ceiling, wainscoting, and gas fireplace, an updated half bath, and a sunroom w/ six windows – perfect for an office or playroom. Access to a charming screened-in porch overlooking the backyard adds to the allure. The second floor boasts four corner bedrooms and a renovated full bath, while the walk-up attic presents expansion potential. The professionally landscaped fenced-in yard features an irrigation system and two seating areas, providing a tranquil outdoor space. Detached garage. Ideal location close to Commuter Rail, shopping, restaurants, etc
Location
State MA
County Suffolk
Area West Roxbury
Zoning R1
Direction Centre to Mount Vernon, right on Porter Terrace.
Rooms
Basement Full, Walk-Out Access, Bulkhead, Sump Pump, Concrete
Primary Bedroom Level Second
Dining Room Closet/Cabinets - Custom Built, Flooring - Hardwood, Window(s) - Stained Glass, French Doors, Chair Rail, Lighting - Pendant
Kitchen Bathroom - Half, Flooring - Stone/Ceramic Tile, Countertops - Stone/Granite/Solid, Kitchen Island, Cabinets - Upgraded, Exterior Access, Recessed Lighting, Remodeled, Stainless Steel Appliances, Gas Stove, Lighting - Pendant
Interior
Interior Features Closet, Sun Room, Entry Hall, Walk-up Attic
Heating Hot Water
Cooling Window Unit(s)
Flooring Tile, Hardwood, Flooring - Hardwood
Fireplaces Number 1
Fireplaces Type Living Room
Appliance Gas Water Heater, Range, Dishwasher, Microwave, Refrigerator, Washer, Dryer
Laundry Sink, In Basement
Basement Type Full,Walk-Out Access,Bulkhead,Sump Pump,Concrete
Exterior
Exterior Feature Porch - Screened, Patio, Rain Gutters, Professional Landscaping, Sprinkler System, Fenced Yard
Garage Spaces 1.0
Fence Fenced/Enclosed, Fenced
Community Features Public Transportation, Shopping, Pool, Tennis Court(s), Park, Walk/Jog Trails, Medical Facility, Bike Path, House of Worship
Utilities Available for Gas Range, for Gas Oven
Roof Type Shingle
Total Parking Spaces 3
Garage Yes
Building
Foundation Stone
Sewer Public Sewer
Water Public
Architectural Style Colonial
Schools
Elementary Schools Bps
Middle Schools Bps
High Schools Bps
Others
Senior Community false
Read Less Info
Want to know what your home might be worth? Contact us for a FREE valuation!

Our team is ready to help you sell your home for the highest possible price ASAP
Bought with Tom Sheehan • Compass



