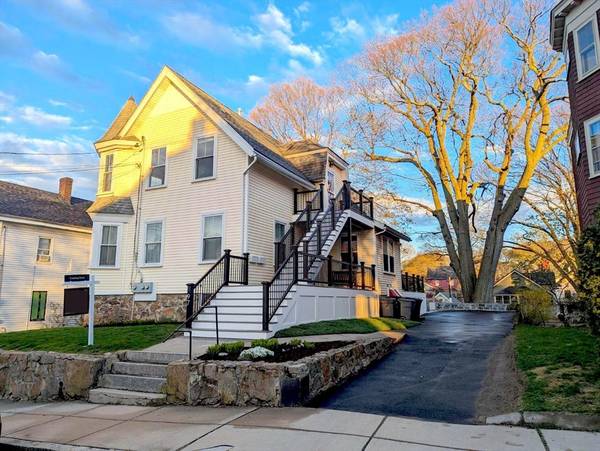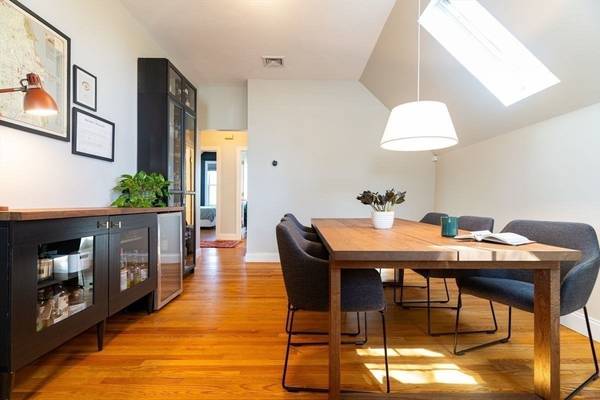For more information regarding the value of a property, please contact us for a free consultation.
Key Details
Sold Price $660,000
Property Type Condo
Sub Type Condominium
Listing Status Sold
Purchase Type For Sale
Square Footage 940 sqft
Price per Sqft $702
MLS Listing ID 73231276
Sold Date 05/24/24
Bedrooms 3
Full Baths 1
HOA Fees $430/mo
Year Built 1900
Annual Tax Amount $1,677
Tax Year 2024
Lot Size 5,227 Sqft
Acres 0.12
Property Description
This private treetop condo is a serene retreat from city life in the middle of Roslindale Village, featuring hardwood floors, central A/C & a brand new exclusive deck. The vaulted ceiling kitchen includes stainless appliances, stone counters, ample cabinet space & flows into a flexible living space - den or dining? - with custom lighted bar & wine fridge. A flexible floor plan provides two well sized bedrooms & a bonus room with third bedroom potential, complete with a custom built in wall to wall cabinet for all of your curiosities. While there's no guarantee you won't get lost in your book instead of your chores, laundry practically does itself when it's in your own modern bath! Enjoy the freshly landscaped yard or have a driveway moment from your deeded parking spot, as you stare up at The Grande Dame—potentially the oldest privately owned tree in the city. Ample basement storage to boot! Commute's a breezy 1.3 mi to Forest Hills or 0.4 to Commuter Rail!
Location
State MA
County Suffolk
Area Roslindale
Zoning RES
Direction Washington to Bexley Rd, Right on Florence, Home is on the left
Rooms
Basement Y
Primary Bedroom Level Second
Dining Room Skylight, Closet/Cabinets - Custom Built, Flooring - Hardwood, Wine Chiller, Lighting - Overhead
Kitchen Vaulted Ceiling(s), Flooring - Hardwood, Window(s) - Picture, Balcony / Deck, Countertops - Stone/Granite/Solid, Deck - Exterior, Exterior Access, Stainless Steel Appliances, Gas Stove, Lighting - Overhead
Interior
Heating Forced Air, Natural Gas, Individual, Unit Control
Cooling Central Air, Individual, Unit Control
Flooring Wood, Hardwood
Appliance Range, Dishwasher, Disposal, Refrigerator, Washer, Dryer, Wine Refrigerator, Range Hood, Plumbed For Ice Maker
Laundry Bathroom - Full, Electric Dryer Hookup, Washer Hookup, Second Floor, In Unit
Basement Type Y
Exterior
Exterior Feature Deck, Deck - Composite, Deck - Access Rights, City View(s), Fenced Yard, Garden, Professional Landscaping
Fence Fenced
Community Features Public Transportation, Shopping, Pool, Tennis Court(s), Park, Walk/Jog Trails, Golf, Medical Facility, Bike Path, Conservation Area, Private School, Public School
Utilities Available for Gas Range, for Electric Dryer, Icemaker Connection
View Y/N Yes
View City
Roof Type Shingle
Total Parking Spaces 1
Garage No
Building
Story 1
Sewer Public Sewer
Water Public
Schools
Elementary Schools Lottery
Middle Schools Lottery
High Schools Lottery
Others
Senior Community false
Acceptable Financing Contract
Listing Terms Contract
Read Less Info
Want to know what your home might be worth? Contact us for a FREE valuation!

Our team is ready to help you sell your home for the highest possible price ASAP
Bought with James Kopecky • Red Tree Real Estate



