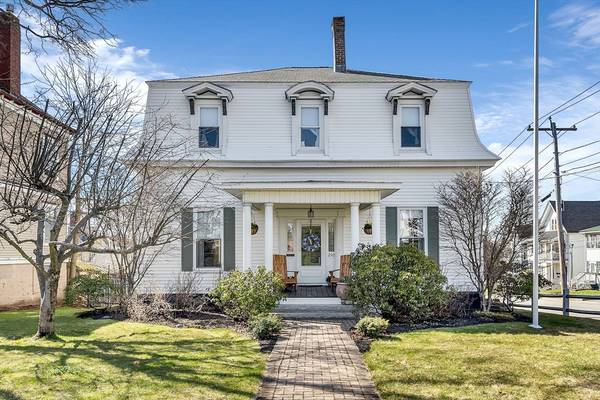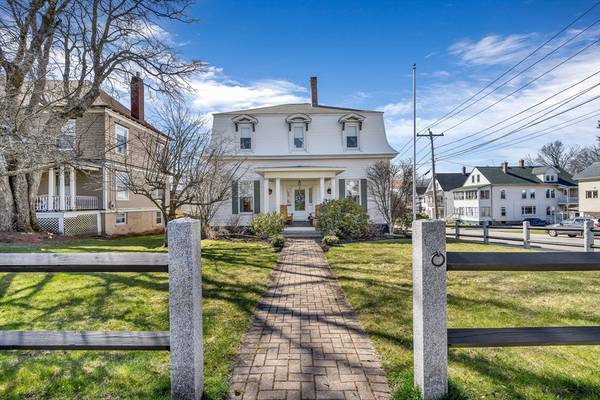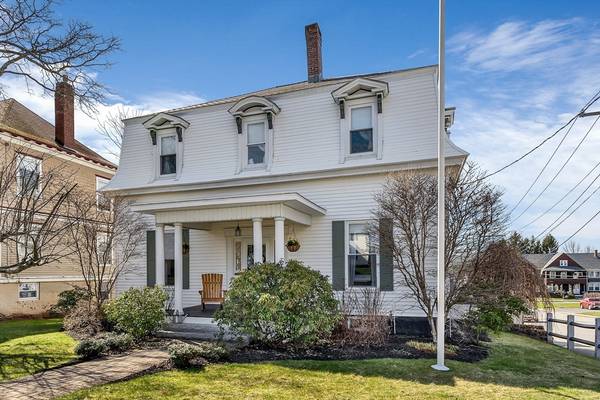For more information regarding the value of a property, please contact us for a free consultation.
Key Details
Sold Price $620,000
Property Type Single Family Home
Sub Type Single Family Residence
Listing Status Sold
Purchase Type For Sale
Square Footage 2,862 sqft
Price per Sqft $216
MLS Listing ID 73224481
Sold Date 05/23/24
Style Colonial,Victorian,Antique,Other (See Remarks)
Bedrooms 4
Full Baths 2
HOA Y/N false
Year Built 1870
Annual Tax Amount $7,105
Tax Year 2024
Lot Size 8,276 Sqft
Acres 0.19
Property Description
Welcome to your dream home! This beautiful Mansard-style Victorian updated house offers historic charm meets modern comfort - Experience the best of both worlds in a home that exudes timeless elegance while catering to modern needs. With its spacious 4 bedrooms, 2 full baths, and unique features including soaring 11ft ceilings, this home is sure to capture your heart. Dream kitchen with Sub-Zero & Miele appliances, wine fridge, farmers sink, 2 drawer freezers, double ovens and sleek granite countertops, Stunning Copper ceiling. First floor has A private office, oversized formal dining room, a formal living room, and a family room. All with 11ft ceilings.Hardwood & Pine floors thru out. This home offers easy access to schools, parks, shopping, dining, & more, walking distance to downtown. The walk-out basement has concrete floor, Updated 200amp electric. Deck has motored awning,fenced in yard. OPEN HOUSE Schedule 4/19 Friday 4-6 PM, 4/20 Saturday OH 11-1, Scheduled showings Sunday 4/21
Location
State MA
County Worcester
Zoning R1
Direction Use Mapquest, Waze, or Google maps
Rooms
Family Room Closet, Flooring - Hardwood
Basement Full, Walk-Out Access, Interior Entry, Concrete, Unfinished
Primary Bedroom Level Second
Dining Room Flooring - Hardwood
Kitchen Flooring - Hardwood, Countertops - Stone/Granite/Solid, Kitchen Island, Breakfast Bar / Nook, Exterior Access, Remodeled, Pot Filler Faucet, Storage, Wine Chiller, Lighting - Pendant
Interior
Interior Features Home Office
Heating Baseboard, Hot Water, Natural Gas
Cooling Window Unit(s)
Flooring Tile, Hardwood, Pine, Flooring - Hardwood
Fireplaces Number 2
Fireplaces Type Family Room, Living Room
Appliance Gas Water Heater, Oven, Dishwasher, Disposal, Microwave, Range, Refrigerator, Wine Refrigerator, Plumbed For Ice Maker
Laundry Electric Dryer Hookup, Washer Hookup, In Basement
Basement Type Full,Walk-Out Access,Interior Entry,Concrete,Unfinished
Exterior
Exterior Feature Porch, Deck - Composite, Rain Gutters, Professional Landscaping, Sprinkler System, Screens, Fenced Yard
Fence Fenced/Enclosed, Fenced
Community Features Public Transportation, Shopping, Park, Walk/Jog Trails, Medical Facility, Laundromat, Public School
Utilities Available for Gas Range, for Gas Oven, Washer Hookup, Icemaker Connection
Roof Type Shingle
Total Parking Spaces 2
Garage No
Building
Lot Description Corner Lot, Level
Foundation Concrete Perimeter, Block, Stone, Brick/Mortar
Sewer Public Sewer
Water Public
Architectural Style Colonial, Victorian, Antique, Other (See Remarks)
Others
Senior Community false
Read Less Info
Want to know what your home might be worth? Contact us for a FREE valuation!

Our team is ready to help you sell your home for the highest possible price ASAP
Bought with Curtis Blomberg • Keller Williams Realty Boston Northwest



