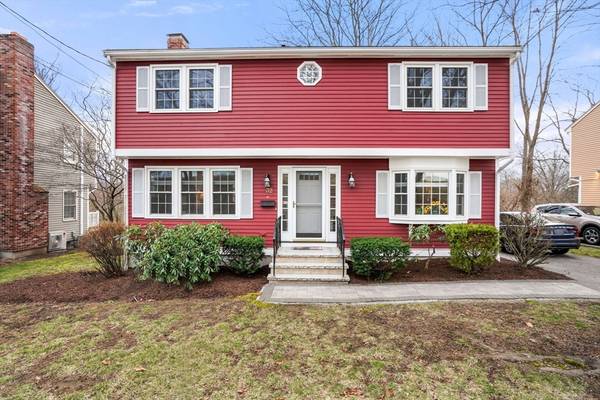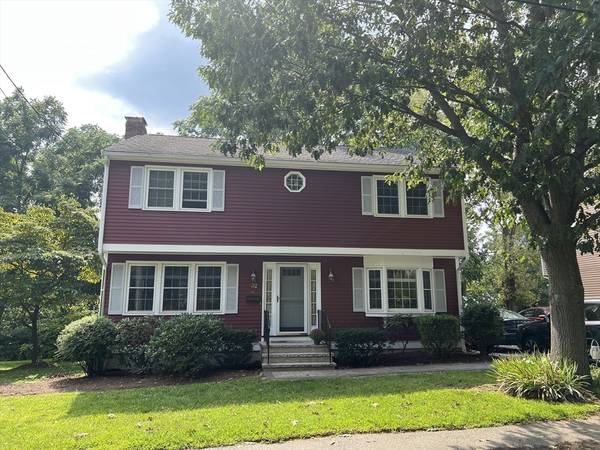For more information regarding the value of a property, please contact us for a free consultation.
Key Details
Sold Price $1,030,000
Property Type Single Family Home
Sub Type Single Family Residence
Listing Status Sold
Purchase Type For Sale
Square Footage 1,836 sqft
Price per Sqft $561
MLS Listing ID 73218703
Sold Date 05/24/24
Style Colonial
Bedrooms 4
Full Baths 2
Half Baths 1
HOA Y/N false
Year Built 1991
Annual Tax Amount $11,311
Tax Year 2024
Lot Size 7,405 Sqft
Acres 0.17
Property Description
This attractive colonial boasts large rooms and plentiful space over two floors—and a basement already framed out and ready for potential expansion. On the first floor is a generous living room with gas fireplace and charming built-in bookcases with window seat; the dining room features a bay window and is open to the fully-equipped kitchen that offers access to your serenity savior: a screened-in back porch overlooking your backyard and the Roslindale Wetlands below. Laundry closet and half bathroom complete the main living floor. You'll find four bedrooms on the second floor—the primary bedroom has a walk-in closet and attached full bathroom—plus another full bath, and pull-down stairs for attic storage. This wonderful home is so close to the Arnold Arboretum, and is conveniently located between Roslindale and West Roxbury—equidistant to Rozzie Square (less than one mile), its commuter rail station and neighborhood amenities and West Roxbury's Centre Street (less than one mile.)
Location
State MA
County Suffolk
Area Roslindale
Zoning R1
Direction Weld is between Centre St and Walter Street, turn onto Weld from either direction
Rooms
Basement Full, Bulkhead, Concrete, Unfinished
Interior
Heating Baseboard
Cooling Ductless
Flooring Wood, Tile
Fireplaces Number 1
Appliance Gas Water Heater, Range, Dishwasher, Microwave, Refrigerator, Washer, Dryer
Basement Type Full,Bulkhead,Concrete,Unfinished
Exterior
Exterior Feature Porch - Screened, Rain Gutters
Community Features Public Transportation, Shopping, Park, Walk/Jog Trails, Conservation Area, T-Station
Utilities Available for Gas Range
View Y/N Yes
View Scenic View(s)
Roof Type Shingle
Total Parking Spaces 2
Garage No
Building
Lot Description Level
Foundation Concrete Perimeter
Sewer Public Sewer
Water Public
Architectural Style Colonial
Schools
Elementary Schools Bps
Middle Schools Bps
High Schools Bps
Others
Senior Community false
Acceptable Financing Seller W/Participate
Listing Terms Seller W/Participate
Read Less Info
Want to know what your home might be worth? Contact us for a FREE valuation!

Our team is ready to help you sell your home for the highest possible price ASAP
Bought with The Varano Realty Group • Keller Williams Realty



