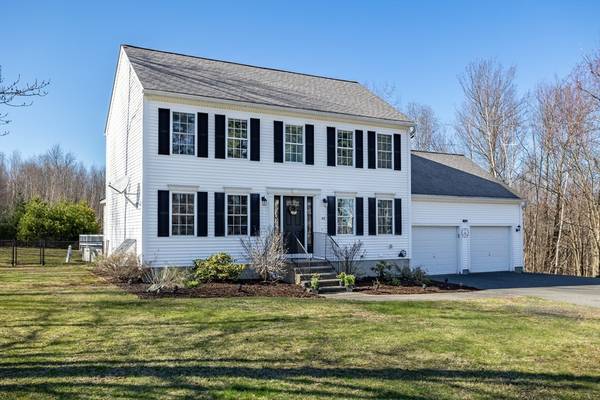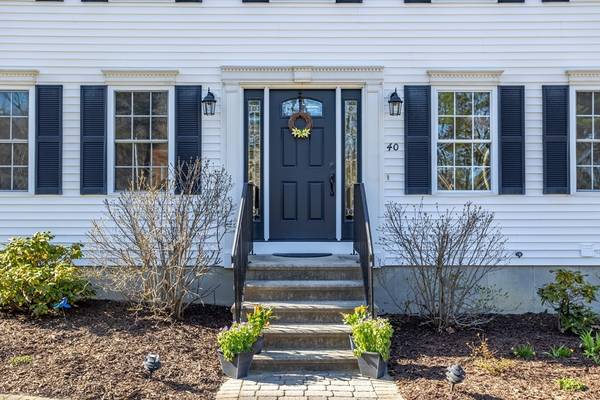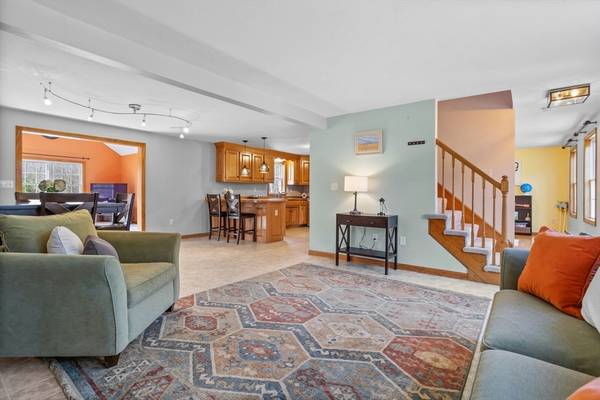For more information regarding the value of a property, please contact us for a free consultation.
Key Details
Sold Price $487,000
Property Type Single Family Home
Sub Type Single Family Residence
Listing Status Sold
Purchase Type For Sale
Square Footage 1,884 sqft
Price per Sqft $258
MLS Listing ID 73228309
Sold Date 05/23/24
Style Colonial
Bedrooms 3
Full Baths 1
Half Baths 1
HOA Y/N false
Year Built 2003
Annual Tax Amount $5,881
Tax Year 2024
Lot Size 2.110 Acres
Acres 2.11
Property Description
Nestled near conservation land and in close proximity to highway access, this stylish 3 bedroom colonial home offers the perfect balance of indoor and outdoor living. An open floor plan seamlessly connects the spacious living room, dining room, kitchen, and family room, which has a stunning cathedral ceiling and sliders leading out to a deck perfect for grilling. The sizable main bedroom boasts a generous walk-in closet and lots of natural light. Along with the potential to finish the framed basement, this exceptional home offers a serene retreat with a yard featuring an above ground pool and plenty of space inside to relax, unwind and enjoy. Updates include a new heating system installed in 2021, main floor bathroom remodel, fresh paint, all light fixtures replaced and new carpet in 2020. If you're seeking an ideal haven that offers comfort, style and a beautiful home for entertaining, this property is just what you are looking for!
Location
State MA
County Worcester
Zoning Res
Direction use GPS
Rooms
Family Room Cathedral Ceiling(s), Flooring - Wall to Wall Carpet, Deck - Exterior, Exterior Access, Slider
Basement Full, Interior Entry, Bulkhead, Concrete, Unfinished
Primary Bedroom Level Second
Dining Room Flooring - Hardwood
Kitchen Flooring - Vinyl, Dining Area, Breakfast Bar / Nook, Open Floorplan
Interior
Interior Features Dining Area, Open Floorplan
Heating Baseboard, Oil
Cooling None
Flooring Wood, Vinyl, Carpet, Flooring - Vinyl
Fireplaces Number 1
Appliance Range, Dishwasher, Microwave, Refrigerator, Washer, Dryer
Basement Type Full,Interior Entry,Bulkhead,Concrete,Unfinished
Exterior
Exterior Feature Deck - Wood, Pool - Above Ground, Rain Gutters, Fenced Yard
Garage Spaces 2.0
Fence Fenced/Enclosed, Fenced
Pool Above Ground
Community Features Conservation Area, Highway Access, Private School, Public School
Utilities Available for Electric Range, for Electric Oven
Roof Type Shingle
Total Parking Spaces 5
Garage Yes
Private Pool true
Building
Foundation Concrete Perimeter
Sewer Public Sewer
Water Private
Others
Senior Community false
Read Less Info
Want to know what your home might be worth? Contact us for a FREE valuation!

Our team is ready to help you sell your home for the highest possible price ASAP
Bought with Jennifer Busa • Lamacchia Realty, Inc.



