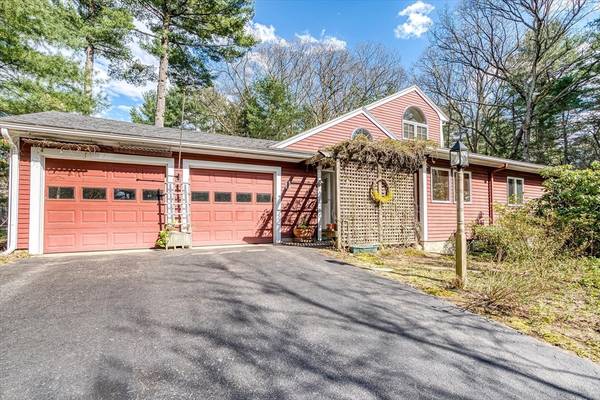For more information regarding the value of a property, please contact us for a free consultation.
Key Details
Sold Price $1,200,000
Property Type Single Family Home
Sub Type Single Family Residence
Listing Status Sold
Purchase Type For Sale
Square Footage 3,413 sqft
Price per Sqft $351
MLS Listing ID 73225872
Sold Date 05/29/24
Style Contemporary,Ranch
Bedrooms 3
Full Baths 2
HOA Y/N false
Year Built 1953
Annual Tax Amount $16,380
Tax Year 2024
Lot Size 1.080 Acres
Acres 1.08
Property Description
Contemporized Ranch located at the end of a cul de sac in a popular neighborhood setting! A two-story addition consisting of a dining area/family room with cathedral ceiling and an abundance of glass gives a contemporary flair to this home. A spiral staircase leads to a carpeted bonus area ideal as an office with skylights and enclosed storage space. The recently carpeted lower level is primed for versatile use as a game room, fitness area or for other recreational uses. The heated driveway leads to the attached two-car garage featuring additional storage space for gear and equipment. This home offers a rare blend of convenience and tranquility. Enjoy easy access to parks, recreation areas, commuter routes and top-rated schools. A must see!Sunday Open House Cancelled.
Location
State MA
County Middlesex
Zoning R40
Direction Old Connecticut Path to Old Farm Road to Old Farm Circle.
Rooms
Family Room Cathedral Ceiling(s), Flooring - Hardwood, Open Floorplan
Basement Partially Finished, Interior Entry, Bulkhead
Primary Bedroom Level First
Dining Room Cathedral Ceiling(s), Flooring - Hardwood, French Doors, Open Floorplan
Kitchen Flooring - Stone/Ceramic Tile, Countertops - Upgraded, Cabinets - Upgraded, Open Floorplan
Interior
Interior Features Study, Loft, Home Office, Game Room
Heating Baseboard, Natural Gas, Fireplace
Cooling Central Air
Flooring Flooring - Hardwood, Flooring - Wall to Wall Carpet
Fireplaces Number 2
Fireplaces Type Living Room
Appliance Range, Dishwasher, Microwave, Refrigerator, Washer, Dryer
Laundry First Floor
Basement Type Partially Finished,Interior Entry,Bulkhead
Exterior
Exterior Feature Porch, Patio, Integrated Pest Management
Garage Spaces 2.0
Community Features Shopping, Pool, Tennis Court(s), Walk/Jog Trails, Golf, Bike Path, Conservation Area
Waterfront Description Beach Front,Lake/Pond,1 to 2 Mile To Beach,Beach Ownership(Public)
Roof Type Shingle
Total Parking Spaces 4
Garage Yes
Waterfront Description Beach Front,Lake/Pond,1 to 2 Mile To Beach,Beach Ownership(Public)
Building
Lot Description Cul-De-Sac, Gentle Sloping
Foundation Concrete Perimeter
Sewer Private Sewer
Water Public
Architectural Style Contemporary, Ranch
Schools
Elementary Schools Happy Hollow
Middle Schools Wayland Middle
High Schools Wayland High
Others
Senior Community false
Acceptable Financing Contract
Listing Terms Contract
Read Less Info
Want to know what your home might be worth? Contact us for a FREE valuation!

Our team is ready to help you sell your home for the highest possible price ASAP
Bought with Khalil Razzaghi • Advisors Living - Arlington

