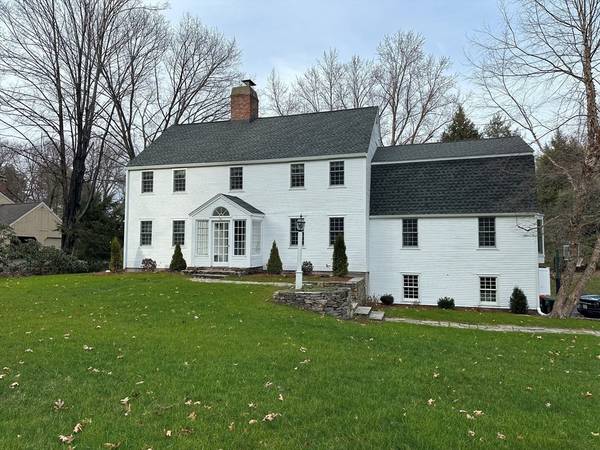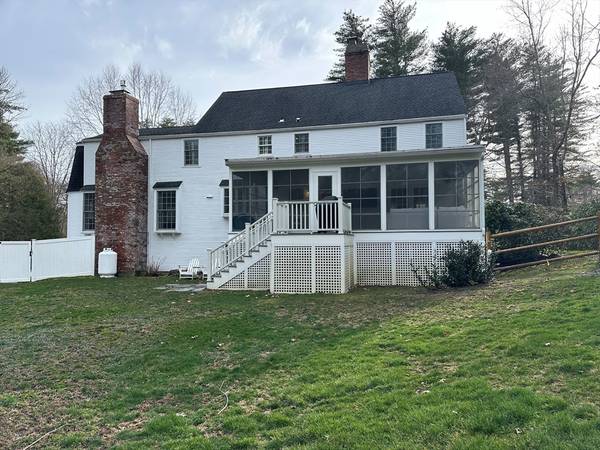For more information regarding the value of a property, please contact us for a free consultation.
Key Details
Sold Price $1,668,000
Property Type Single Family Home
Sub Type Single Family Residence
Listing Status Sold
Purchase Type For Sale
Square Footage 3,566 sqft
Price per Sqft $467
Subdivision Bowker
MLS Listing ID 73218370
Sold Date 05/29/24
Style Colonial
Bedrooms 4
Full Baths 2
Half Baths 1
HOA Y/N false
Year Built 1969
Annual Tax Amount $17,634
Tax Year 2024
Lot Size 0.950 Acres
Acres 0.95
Property Description
Beautifully kept colonial, the perfect mix of class, charm and chabby chic comfort! Great curb appeal, and stunning yard is the setting. Spacious and open living greets you. Front to back living room with built ins, fire place and french doors. Open chefs kitchen with stainless appliances and granite, warm white cabinetry. Family room with wide pine floors and fireplace. Dining room with custom millwork and powder room complete the first floor. Upstairs boasts a very spacious primary suite, with new spa like bath and plenty of closet space! 3 more generous bedrooms, full bath and walk up attic. Newly finished lower level great for sleepovers, gym or office! And if this was not enough,the best 3 season porch you can imagine! Complete with windows that go from floor to ceiling, trex flooring & an antiglare TV. The yard is stunning, private and usable. Witherell Drive is in the heart of the Bowker neighborhood. Easy access to 117, Rte 2, commuter rail, great shopping and restaurant
Location
State MA
County Middlesex
Zoning res
Direction Willis Road to Witherell Dr
Rooms
Family Room Flooring - Hardwood, Recessed Lighting
Basement Finished, Sump Pump
Primary Bedroom Level Second
Dining Room Flooring - Hardwood, Crown Molding
Kitchen Flooring - Hardwood, Countertops - Stone/Granite/Solid, Kitchen Island, Recessed Lighting, Stainless Steel Appliances
Interior
Interior Features Recessed Lighting, Sun Room, Play Room, Walk-up Attic
Heating Baseboard, Oil
Cooling Central Air
Fireplaces Number 3
Fireplaces Type Family Room, Living Room, Master Bedroom
Appliance Oven, Dishwasher, Microwave, Range, Refrigerator, Washer, Dryer
Laundry In Basement
Basement Type Finished,Sump Pump
Exterior
Exterior Feature Porch - Enclosed, Professional Landscaping, Sprinkler System
Garage Spaces 2.0
Roof Type Shingle
Total Parking Spaces 6
Garage Yes
Building
Lot Description Wooded
Foundation Concrete Perimeter
Sewer Private Sewer
Water Public
Architectural Style Colonial
Schools
Elementary Schools Haynes
Middle Schools Curtis Jr High
High Schools Lincoln Sudbury
Others
Senior Community false
Read Less Info
Want to know what your home might be worth? Contact us for a FREE valuation!

Our team is ready to help you sell your home for the highest possible price ASAP
Bought with The Semple & Hettrich Team • Coldwell Banker Realty - Sudbury



