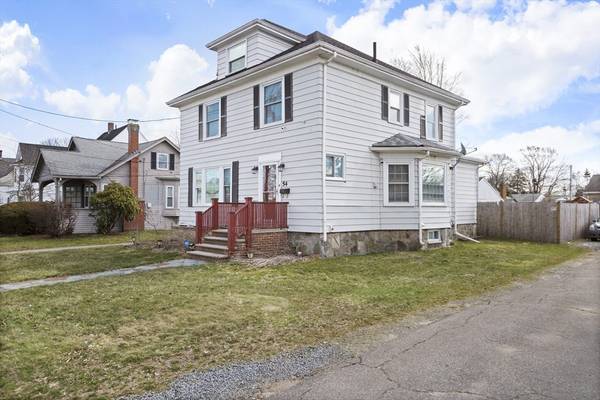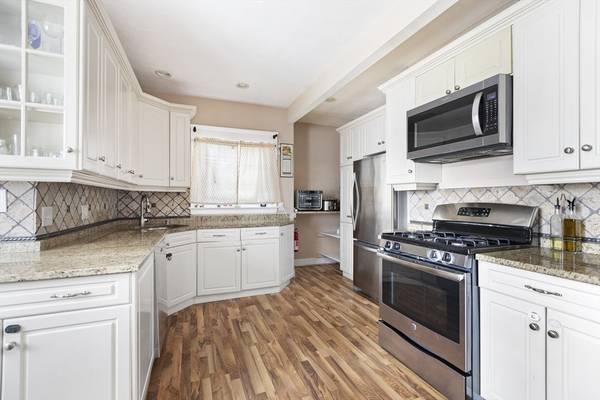For more information regarding the value of a property, please contact us for a free consultation.
Key Details
Sold Price $580,000
Property Type Single Family Home
Sub Type Single Family Residence
Listing Status Sold
Purchase Type For Sale
Square Footage 2,698 sqft
Price per Sqft $214
MLS Listing ID 73216959
Sold Date 05/28/24
Style Colonial
Bedrooms 4
Full Baths 2
Half Baths 1
HOA Y/N false
Year Built 1916
Annual Tax Amount $5,476
Tax Year 2024
Lot Size 7,840 Sqft
Acres 0.18
Property Description
*MULTIPLE OFFERS* Offer Deadline Tuesday 10am * Welcome Home To This Classic Colonial With Modern Flair. As you step inside, the first floor welcomes you into a large eat-in kitchen, a formal dining room, a spacious living room and a first-floor primary bedroom with walk-in closet. Make your way up to the second floor where you'll find three additional bedrooms with an abundance of natural light to fill the space. The finished basement, accessible internally and via a separate entrance, adds valuable living space and includes a full bath as well. Customize to your needs as a family room, office space, guest suite, or wherever your vision takes you. In addition, the walk-up attic runs the length of the home and could be finished for even more space if desired. The outdoor space includes a fenced in yard and a large 2-car garage. Conveniently located on the North Side near the Avon line, this gem combines the best of both worlds: convenience and tranquility in a highly sought-after area
Location
State MA
County Plymouth
Zoning R1C
Direction North Main Street to Oak Street
Rooms
Basement Full, Finished, Interior Entry
Primary Bedroom Level Main, First
Dining Room Closet/Cabinets - Custom Built, Lighting - Overhead
Kitchen Ceiling Fan(s), Dining Area, Cabinets - Upgraded, Exterior Access, Recessed Lighting, Lighting - Overhead
Interior
Interior Features Bathroom - Full, Open Floorplan, Recessed Lighting, Lighting - Overhead, Mud Room, Bonus Room, Walk-up Attic
Heating Natural Gas
Cooling Window Unit(s)
Flooring Tile, Laminate, Engineered Hardwood, Flooring - Stone/Ceramic Tile
Fireplaces Number 1
Fireplaces Type Living Room
Appliance Gas Water Heater, Range, Dishwasher, Microwave
Basement Type Full,Finished,Interior Entry
Exterior
Exterior Feature Fenced Yard
Garage Spaces 2.0
Fence Fenced/Enclosed, Fenced
Community Features Public Transportation, Shopping, Park, Walk/Jog Trails, Golf, Medical Facility, Highway Access, Public School, T-Station, Sidewalks
Total Parking Spaces 5
Garage Yes
Building
Lot Description Level
Foundation Stone
Sewer Public Sewer
Water Public
Architectural Style Colonial
Schools
Elementary Schools Raymond
Middle Schools North Middle
High Schools Brockton High
Others
Senior Community false
Read Less Info
Want to know what your home might be worth? Contact us for a FREE valuation!

Our team is ready to help you sell your home for the highest possible price ASAP
Bought with Christopher Paez • Encore Realty



