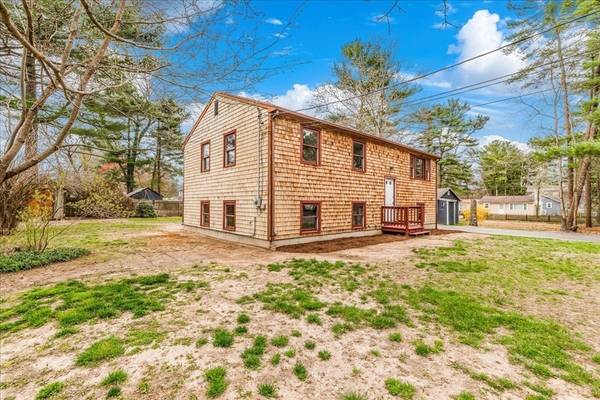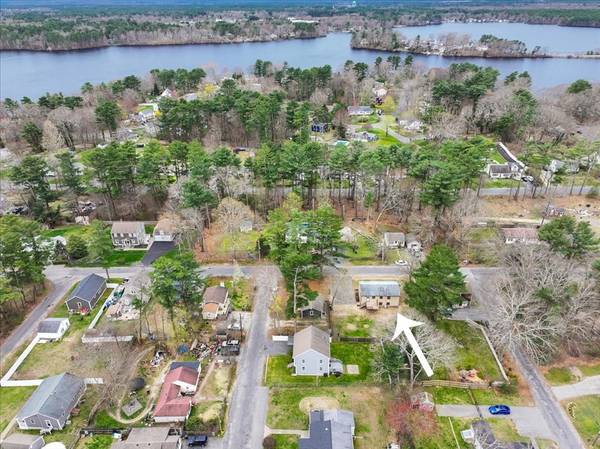For more information regarding the value of a property, please contact us for a free consultation.
Key Details
Sold Price $520,000
Property Type Single Family Home
Sub Type Single Family Residence
Listing Status Sold
Purchase Type For Sale
Square Footage 1,824 sqft
Price per Sqft $285
MLS Listing ID 73227737
Sold Date 05/30/24
Style Raised Ranch
Bedrooms 3
Full Baths 2
HOA Y/N false
Year Built 1993
Annual Tax Amount $5,937
Tax Year 2024
Lot Size 10,018 Sqft
Acres 0.23
Property Description
It's all about location! Situated just minutes from East Monponsett, you will have lots of summer fun kayaking and relaxing! If you're heading into work or plan on spending the day in town, the commuter rail is just 5 minutes away! This home offers plenty of space and is ready for new owners. On the main floor you'll find a large, bright living room perfect for gatherings or binging your favorite shows! This opens up to an eat-in kitchen with plenty of storage, a view to the backyard, and access to a sizeable deck. Three generous bedrooms and a full bath complete this floor. With two bonus rooms and a family room, downstairs would make a notable space for multi-generational living. These rooms could also be used for the home office, gym, craft room, or play room you've always wanted. Outside you have plenty of parking, storage shed, and a level, fenced yard. Newer gas furnace, newer hot water heater. Close to shopping and restaurants. Make an appointment today!
Location
State MA
County Plymouth
Zoning Resid
Direction Rt 106 to Rt 36 to Annawon
Rooms
Basement Full, Finished, Sump Pump
Primary Bedroom Level First
Interior
Interior Features Bonus Room, Finish - Sheetrock, Internet Available - Unknown
Heating Central, Forced Air, Natural Gas
Cooling Central Air
Flooring Vinyl, Carpet, Hardwood
Appliance Gas Water Heater, Range, Dishwasher
Laundry Electric Dryer Hookup, Washer Hookup
Basement Type Full,Finished,Sump Pump
Exterior
Exterior Feature Porch, Deck, Rain Gutters, Storage, Fenced Yard
Fence Fenced/Enclosed, Fenced
Community Features Public Transportation, Tennis Court(s), Park, Walk/Jog Trails, Stable(s), Golf, Bike Path, Conservation Area, House of Worship, Public School, T-Station, University
Utilities Available for Gas Oven, for Electric Dryer, Washer Hookup
Waterfront Description Beach Front,Lake/Pond,0 to 1/10 Mile To Beach,Beach Ownership(Private)
Roof Type Asphalt/Composition Shingles
Total Parking Spaces 6
Garage No
Waterfront Description Beach Front,Lake/Pond,0 to 1/10 Mile To Beach,Beach Ownership(Private)
Building
Lot Description Cleared
Foundation Concrete Perimeter
Sewer Inspection Required for Sale
Water Public
Architectural Style Raised Ranch
Schools
High Schools Silver Lake Hs
Others
Senior Community false
Read Less Info
Want to know what your home might be worth? Contact us for a FREE valuation!

Our team is ready to help you sell your home for the highest possible price ASAP
Bought with Gregory Murphy • WEICHERT, REALTORS® - Briarwood Real Estate



