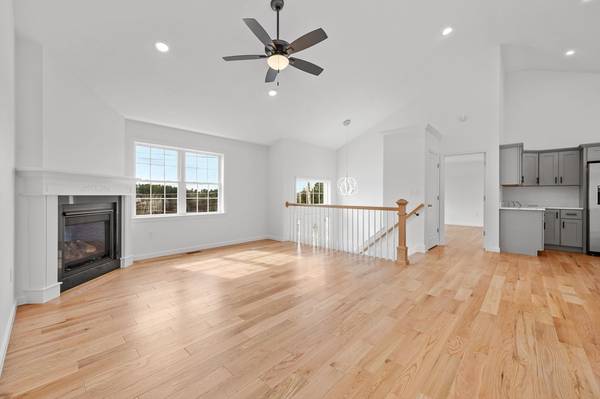For more information regarding the value of a property, please contact us for a free consultation.
Key Details
Sold Price $585,000
Property Type Single Family Home
Sub Type Single Family Residence
Listing Status Sold
Purchase Type For Sale
Square Footage 2,177 sqft
Price per Sqft $268
MLS Listing ID 73216321
Sold Date 05/30/24
Style Split Entry
Bedrooms 3
Full Baths 3
HOA Y/N false
Year Built 2024
Tax Year 2024
Lot Size 0.750 Acres
Acres 0.75
Property Description
Discover the epitome of low-maintenance living with this stunning new construction boasting gleaming hardwood floors throughout. With 3 bedrooms and 2 full baths conveniently located upstairs, relaxation and privacy are always within reach. Luxurious features include a kitchen with grey cabinetry, quartz countertops, and an apron sink, complementing the overall living experience which includes a 2-car under garage, versatile living space, and ceramic tiles throughout. Enjoy the charm of the town with a tranquil beach on Merino Pond just moments away, ideal for lazy weekends. For nature enthusiasts, scenic walking trails offer a refreshing escape. Nearby amenities like a golf course and Nichols College provide leisure and educational opportunities, while the excellent school system ensures quality education for children. Easy access to major highways simplifies commuting and exploration. Schedule a showing today!
Location
State MA
County Worcester
Zoning RES-30
Direction Dresser Hill Road to Mill Road.
Rooms
Basement Partial, Finished
Primary Bedroom Level First
Kitchen Cathedral Ceiling(s), Flooring - Hardwood, Countertops - Stone/Granite/Solid, Kitchen Island, Recessed Lighting, Slider, Stainless Steel Appliances
Interior
Heating Forced Air, Propane
Cooling Central Air
Flooring Wood, Tile
Fireplaces Number 1
Fireplaces Type Living Room
Appliance Water Heater, Range, Oven, Dishwasher, Microwave, Refrigerator, Plumbed For Ice Maker
Laundry Electric Dryer Hookup, Washer Hookup
Basement Type Partial,Finished
Exterior
Exterior Feature Deck - Composite, Rain Gutters, Screens
Garage Spaces 2.0
Community Features Walk/Jog Trails, Golf, Laundromat, Conservation Area, Public School, University
Utilities Available for Electric Range, for Electric Oven, for Electric Dryer, Washer Hookup, Icemaker Connection
Roof Type Shingle
Total Parking Spaces 4
Garage Yes
Building
Lot Description Wooded, Level
Foundation Concrete Perimeter
Sewer Private Sewer
Water Public
Others
Senior Community false
Read Less Info
Want to know what your home might be worth? Contact us for a FREE valuation!

Our team is ready to help you sell your home for the highest possible price ASAP
Bought with Brian O'Keefe • Redfin Corp.



