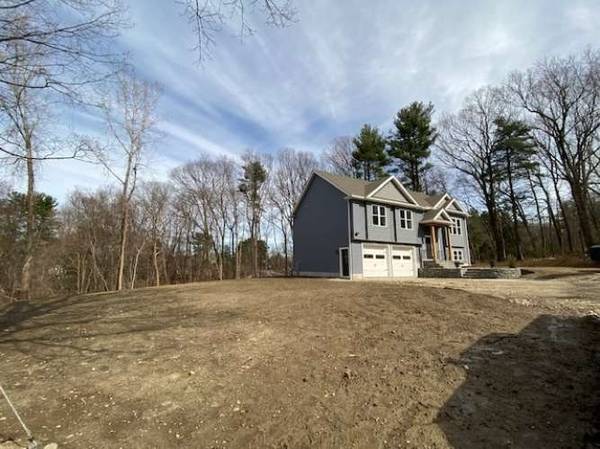For more information regarding the value of a property, please contact us for a free consultation.
Key Details
Sold Price $749,000
Property Type Single Family Home
Sub Type Single Family Residence
Listing Status Sold
Purchase Type For Sale
Square Footage 2,272 sqft
Price per Sqft $329
MLS Listing ID 73222138
Sold Date 05/29/24
Style Raised Ranch,Split Entry
Bedrooms 3
Full Baths 3
HOA Y/N false
Year Built 2024
Annual Tax Amount $1,465
Tax Year 2024
Lot Size 0.930 Acres
Acres 0.93
Property Description
Modern Designed New Construction. 3 bedrooms, 3 full bath raised ranch home with custom features throughout. Located on a quiet dead-end street with backyard privacy. Great open floor plan for entertaining. On the main level there is an open kitchen, dining and living room which flows from the front of the home to the back of the home with a vaulted ceiling, a gas fireplace and hardwood flooring. A sliding door from the dining area leads to the vinyl railing and composite deck. A master suite features a walk-in closet, trey ceiling, on-suite bath with double sinks and tile walk-in shower. 2 additional bedrooms and a fully tiled bath complete this level. In the lower level there is a large living room with vinyl flooring, separate coat and storage closets, a designated laundry closet and a full bath as well with access to the back patio and yard. Easy access to 146,290 and Mass Pike. New driveway (2” binder) to be installed. All offers due by Monday, 4/15/2024 @ 5:00PM.
Location
State MA
County Worcester
Zoning S-4
Direction 37 Benton St. Millbury, MA 01527
Rooms
Family Room Closet, Flooring - Vinyl, Exterior Access, Recessed Lighting
Dining Room Cathedral Ceiling(s), Flooring - Hardwood
Kitchen Cathedral Ceiling(s), Flooring - Hardwood, Dining Area, Countertops - Stone/Granite/Solid, Kitchen Island, Open Floorplan
Interior
Heating Forced Air, Propane
Cooling Central Air
Flooring Tile, Vinyl, Hardwood
Fireplaces Number 1
Fireplaces Type Living Room
Appliance Water Heater, Range, Dishwasher, Microwave, Refrigerator, Range Hood, Plumbed For Ice Maker
Laundry Electric Dryer Hookup, Washer Hookup
Exterior
Exterior Feature Deck, Patio, Stone Wall
Garage Spaces 2.0
Community Features Medical Facility, Highway Access, Public School, University
Utilities Available for Gas Range, for Electric Dryer, Washer Hookup, Icemaker Connection
Waterfront false
Roof Type Shingle
Parking Type Under, Garage Door Opener, Garage Faces Side, Insulated, Off Street, Paved
Total Parking Spaces 6
Garage Yes
Building
Lot Description Easements, Gentle Sloping, Level
Foundation Concrete Perimeter
Sewer Private Sewer
Water Private
Schools
Elementary Schools Elmwood
Middle Schools Shaw
High Schools Millbury Jr/Sr
Others
Senior Community false
Read Less Info
Want to know what your home might be worth? Contact us for a FREE valuation!

Our team is ready to help you sell your home for the highest possible price ASAP
Bought with Noeci Rocha • Coldwell Banker Realty - Northborough
Get More Information




