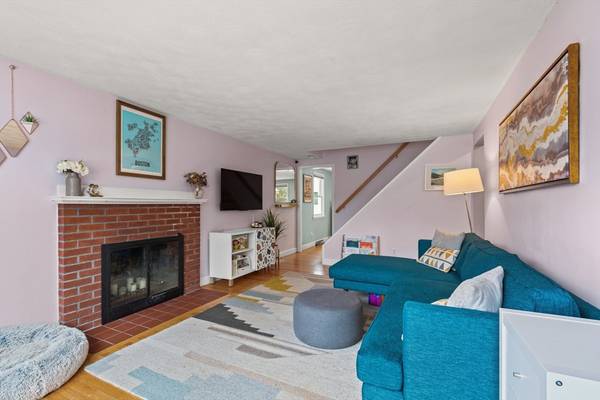For more information regarding the value of a property, please contact us for a free consultation.
Key Details
Sold Price $750,000
Property Type Single Family Home
Sub Type Single Family Residence
Listing Status Sold
Purchase Type For Sale
Square Footage 1,837 sqft
Price per Sqft $408
MLS Listing ID 73222007
Sold Date 05/30/24
Style Cape
Bedrooms 3
Full Baths 2
HOA Y/N false
Year Built 1960
Annual Tax Amount $6,787
Tax Year 2024
Lot Size 3,920 Sqft
Acres 0.09
Property Description
Welcome home to this lovely 3 bedroom West Roxbury cape on the Dedham line! Walk right into the first floor featuring a living room abundant with natural lighting, a dining room and kitchen ready to entertain your family and friends, and a well sized bedroom that makes for a great office space, plus a full bath with tub. The stairs to the second floor lead to a large main bedroom with a second bedroom just down the hall, both with ample closet space, and a full bath that has been recently updated. Beautiful hardwood floors throughout the first and second floors. The finished basement has plenty of room for a family room as well as exercise area or office space and also has a storage area and laundry room. The level yard is completely fenced in and is easily accessed through the basement or sunroom off the kitchen, which is a great place to enjoy your morning coffee. Less than three miles to Legacy Place and highway access but with a small neighborhood feel.
Location
State MA
County Suffolk
Area West Roxbury
Zoning R1
Direction Off Washington St: take Tobin Rd or Lower E St to Pleasantdale Rd.
Rooms
Basement Full, Finished, Walk-Out Access, Sump Pump, Radon Remediation System
Primary Bedroom Level Second
Interior
Interior Features Exercise Room, Sun Room
Heating Forced Air, Natural Gas
Cooling Central Air
Flooring Wood, Tile
Fireplaces Number 1
Appliance Gas Water Heater, Range, Dishwasher, Disposal, Microwave, Refrigerator, Washer, Dryer
Laundry In Basement, Gas Dryer Hookup, Washer Hookup
Basement Type Full,Finished,Walk-Out Access,Sump Pump,Radon Remediation System
Exterior
Exterior Feature Porch, Porch - Screened, Patio, Rain Gutters, Fenced Yard
Fence Fenced/Enclosed, Fenced
Community Features Shopping, Park, Golf, Highway Access
Utilities Available for Gas Range, for Gas Oven, for Gas Dryer, Washer Hookup
Roof Type Shingle
Total Parking Spaces 2
Garage No
Building
Foundation Concrete Perimeter
Sewer Public Sewer
Water Public
Architectural Style Cape
Others
Senior Community false
Read Less Info
Want to know what your home might be worth? Contact us for a FREE valuation!

Our team is ready to help you sell your home for the highest possible price ASAP
Bought with Timothy E. Driscoll • Coldwell Banker Realty - Duxbury



