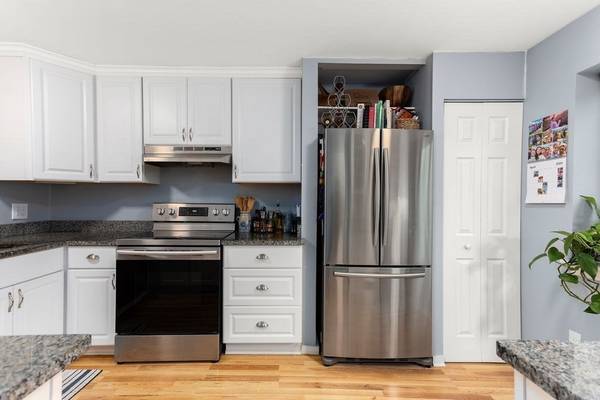For more information regarding the value of a property, please contact us for a free consultation.
Key Details
Sold Price $460,000
Property Type Condo
Sub Type Condominium
Listing Status Sold
Purchase Type For Sale
Square Footage 1,232 sqft
Price per Sqft $373
MLS Listing ID 73225539
Sold Date 05/30/24
Bedrooms 2
Full Baths 1
Half Baths 1
HOA Fees $420/mo
Year Built 1978
Annual Tax Amount $4,227
Tax Year 2024
Property Description
Welcome to your new home located near the heart of downtown Hopkinton. The townhouse community of Apple Tree Hill is a 1/2 mile to 495, a very short distance to shopping, dining, and medical services. Hopkinton is renowned for its top- rated school system. This 2-bedroom, 1 1/2 bath townhouse offers lots of recent updates including, brand new HVAC system (2023), a new patio (2022) all new windows (2021), and new water heater. The kitchen was updated in 2021 with new countertops, added storage and a separate wine chiller with an additional granite workstation and the roof was replaced in 2018.The living room has a nice corner unit fireplace with new slider going out onto the new private patio space with an outside storage shed. Upstairs there are two spacious bedrooms with generous closet space along with an additional full bathroom and 2nd floor laundry. Get it while it lasts! Showings begin at the first open house on Fri 4/19 from 4:30- 6:00pm. Sat & Sun 11-1
Location
State MA
County Middlesex
Zoning R2
Direction W. Main Street to Wood Street to Elm Street to Apple Tree Hill #11
Rooms
Basement N
Primary Bedroom Level Second
Dining Room Closet, Flooring - Laminate, Lighting - Pendant
Kitchen Flooring - Laminate, Pantry, Breakfast Bar / Nook, Cabinets - Upgraded, Stainless Steel Appliances, Wine Chiller
Interior
Heating Central, Forced Air, Electric
Cooling Central Air
Flooring Wood, Tile, Carpet
Fireplaces Number 1
Fireplaces Type Living Room
Appliance Range, Dishwasher, Microwave, Refrigerator, Plumbed For Ice Maker
Laundry Flooring - Stone/Ceramic Tile, Electric Dryer Hookup, Washer Hookup, Lighting - Overhead, Second Floor
Basement Type N
Exterior
Exterior Feature Patio, Storage, Professional Landscaping
Community Features Shopping, Walk/Jog Trails, Bike Path, Conservation Area, Highway Access, Public School
Utilities Available for Electric Range, for Electric Oven, for Electric Dryer, Washer Hookup, Icemaker Connection
Roof Type Shingle
Total Parking Spaces 2
Garage No
Building
Story 2
Sewer Private Sewer
Water Public
Schools
Elementary Schools Mar/Elm/Hopkins
Middle Schools Hopkinton
High Schools Hopkinton
Others
Pets Allowed Yes w/ Restrictions
Senior Community false
Acceptable Financing Contract
Listing Terms Contract
Pets Allowed Yes w/ Restrictions
Read Less Info
Want to know what your home might be worth? Contact us for a FREE valuation!

Our team is ready to help you sell your home for the highest possible price ASAP
Bought with Erica Yang • Coldwell Banker Realty - Lexington



