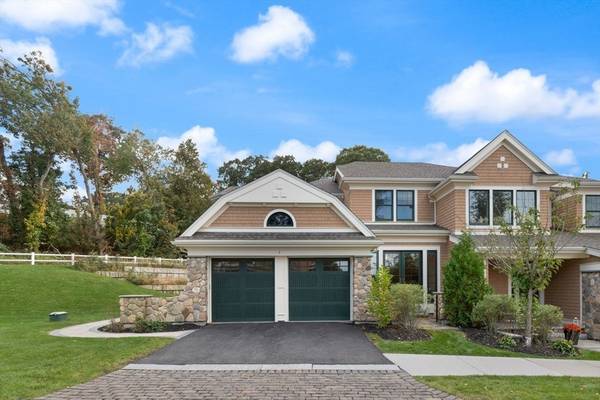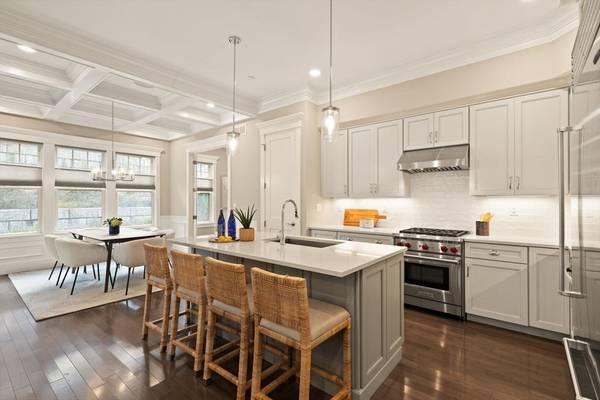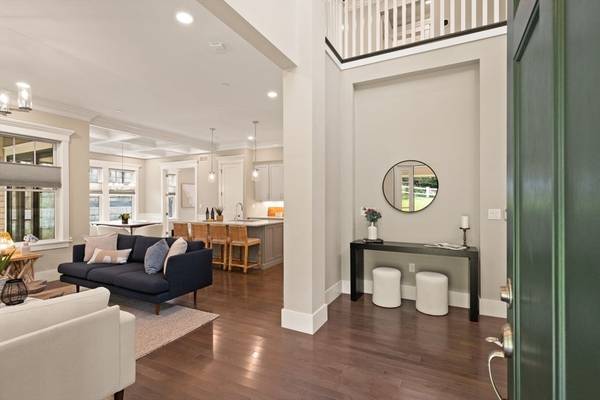For more information regarding the value of a property, please contact us for a free consultation.
Key Details
Sold Price $1,670,000
Property Type Condo
Sub Type Condominium
Listing Status Sold
Purchase Type For Sale
Square Footage 2,549 sqft
Price per Sqft $655
MLS Listing ID 73202646
Sold Date 05/30/24
Bedrooms 3
Full Baths 2
Half Baths 1
HOA Fees $760/mo
Year Built 2019
Annual Tax Amount $16,725
Tax Year 2023
Property Description
Welcome to Winchester's premier 55+ community, a luxurious enclave nestled on the coveted west side. This unit is a perfect blend of modernity and comfort, all while enjoying the utmost privacy in this premiere location within the development. Step into a world of sophistication, where 10' ceilings, rich hardwood floors, & an abundance of natural light create an inviting ambiance. The open concept floor plan showcases a first-floor primary bedroom, complete w/ expansive walk-in closets and a lavish en-suite. The chef's kitchen features quartz countertops & high-end stainless steel appliances. Spacious living area w/ a gas fireplace, custom built-ins and coffered ceilings. Sliders from the dining room lead to your private covered deck, offering a serene retreat for relaxation. A versatile bonus room awaits your personal touch, ideal for a home office! Second level features 2 additional bedrooms and full bathroom along with a loft. Conveniently located near downtown Winchester & Boston!
Location
State MA
County Middlesex
Zoning RDB
Direction JOHNSON TO BERKSHIRE TO THORNBERRY TO GERSHON
Rooms
Basement Y
Primary Bedroom Level Main, First
Dining Room Flooring - Hardwood, Exterior Access, Open Floorplan, Recessed Lighting
Kitchen Flooring - Hardwood, Countertops - Stone/Granite/Solid, Kitchen Island, Open Floorplan, Recessed Lighting, Stainless Steel Appliances, Gas Stove
Interior
Interior Features Cable Hookup, High Speed Internet Hookup, Recessed Lighting, Home Office, Bonus Room, Internet Available - Unknown
Heating Forced Air, Propane
Cooling Central Air
Flooring Tile, Hardwood, Flooring - Hardwood
Fireplaces Number 1
Fireplaces Type Living Room
Appliance Range, Dishwasher, Disposal, Refrigerator, Washer, Dryer, Range Hood
Laundry Flooring - Stone/Ceramic Tile, Electric Dryer Hookup, Washer Hookup, First Floor, In Unit
Basement Type Y
Exterior
Exterior Feature Porch, Deck - Composite, Screens, Rain Gutters, Professional Landscaping, Sprinkler System, Stone Wall
Garage Spaces 2.0
Community Features Public Transportation, Shopping, Park, Walk/Jog Trails, Medical Facility, Conservation Area, Highway Access, House of Worship, Public School, T-Station, Adult Community
Utilities Available for Gas Range, for Gas Oven, for Electric Dryer, Washer Hookup
Roof Type Shingle
Total Parking Spaces 2
Garage Yes
Building
Story 2
Sewer Public Sewer
Water Public
Others
Pets Allowed Yes w/ Restrictions
Senior Community false
Pets Allowed Yes w/ Restrictions
Read Less Info
Want to know what your home might be worth? Contact us for a FREE valuation!

Our team is ready to help you sell your home for the highest possible price ASAP
Bought with Michael Rauseo • Better Homes and Gardens Real Estate - The Shanahan Group



