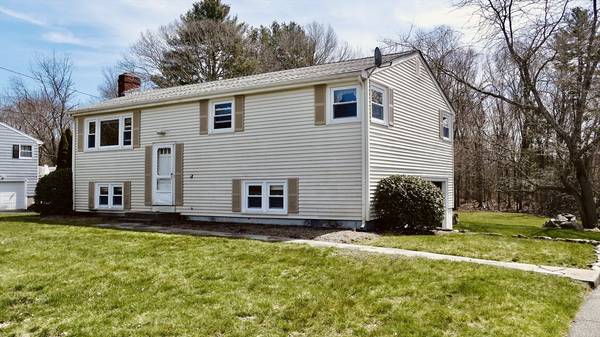For more information regarding the value of a property, please contact us for a free consultation.
Key Details
Sold Price $520,000
Property Type Single Family Home
Sub Type Single Family Residence
Listing Status Sold
Purchase Type For Sale
Square Footage 1,424 sqft
Price per Sqft $365
Subdivision Awesome
MLS Listing ID 73225420
Sold Date 05/31/24
Style Raised Ranch
Bedrooms 3
Full Baths 1
HOA Y/N false
Year Built 1964
Annual Tax Amount $6,887
Tax Year 2024
Lot Size 0.680 Acres
Acres 0.68
Property Description
First time offered since 1974! The absolutely glorious backyard is the star of this show! The rear of the property abuts the Medway Community Farm. Very low-turnover neighborhood, only 9 sales since 2020. There's a drainage easement along the West side that empties into somewhat of a babbling brook, eventually joining the Chicken Brook. The views from the rear deck are stellar! SOLD AS-IS. You'll be renovating each room and touching every surface to bring this one to market standard. Modest improvements include new roof in 2019, FHA furnace 2007, older replacement windows. Oak floors under W/W carpet. Nice floor plan yields a good use of space. The 2 lower level rooms are flexible. Fireplace in family room is boarded up. Garage currently unusable; set up as workshop. Significant plumbing deterioration visible in basement and garage. Broken window sash in utility room. Broken rear door lock and glass. New offer deadline: PER SELLER: offers reviewed 12N SUNDAY April 28, make valid 24hrs.
Location
State MA
County Norfolk
Zoning Res
Direction GPS is accurate
Rooms
Basement Full, Partially Finished, Walk-Out Access, Interior Entry, Garage Access, Concrete, Unfinished
Primary Bedroom Level Main, Second
Dining Room Flooring - Hardwood, Flooring - Wall to Wall Carpet
Kitchen Flooring - Vinyl, Dining Area, Deck - Exterior, Exterior Access
Interior
Interior Features Bonus Room
Heating Forced Air, Oil
Cooling None
Flooring Vinyl, Carpet, Hardwood
Fireplaces Number 1
Fireplaces Type Family Room
Appliance Electric Water Heater, Water Heater, Range, Refrigerator, Range Hood
Laundry First Floor, Electric Dryer Hookup, Washer Hookup
Basement Type Full,Partially Finished,Walk-Out Access,Interior Entry,Garage Access,Concrete,Unfinished
Exterior
Exterior Feature Deck - Wood, Rain Gutters
Garage Spaces 1.0
Community Features Shopping, Park, Walk/Jog Trails, Stable(s), Golf, Medical Facility, Bike Path, Conservation Area, Highway Access, House of Worship, Private School, Public School, T-Station
Utilities Available for Electric Oven, for Electric Dryer, Washer Hookup
Roof Type Shingle
Total Parking Spaces 2
Garage Yes
Building
Lot Description Cleared, Gentle Sloping
Foundation Concrete Perimeter
Sewer Public Sewer
Water Public
Others
Senior Community false
Acceptable Financing Contract
Listing Terms Contract
Read Less Info
Want to know what your home might be worth? Contact us for a FREE valuation!

Our team is ready to help you sell your home for the highest possible price ASAP
Bought with Team Rice • RE/MAX Executive Realty



