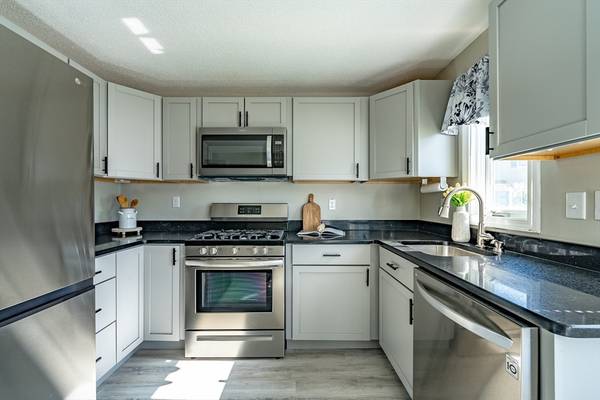For more information regarding the value of a property, please contact us for a free consultation.
Key Details
Sold Price $300,000
Property Type Condo
Sub Type Condominium
Listing Status Sold
Purchase Type For Sale
Square Footage 1,380 sqft
Price per Sqft $217
MLS Listing ID 73235471
Sold Date 05/31/24
Bedrooms 2
Full Baths 1
Half Baths 1
HOA Fees $254/mo
Year Built 1988
Annual Tax Amount $3,697
Tax Year 2024
Property Description
Expect to be impressed by this meticulously maintained townhouse condo that defines the expression “MOVE IN READY!” The newly renovated kitchen is a true showstopper with grey cabinetry, quartz countertops and stainless steel appliances. The living & dining area offer ample space for entertaining guests. A brand-new custom sliding glass door off of the living room leads you to a spacious deck where you can grill & dine or just relax and admire the scenic views. Upstairs, you'll find two large bedrooms, a newly renovated bathroom, ample closet space & a second deck off the primary bedroom – perfect for evening relaxation under the stars. Enjoy even more space in the finished basement. Rest assured that all major mechanicals have been replaced within the last 2 years (hot water heater, furnace, central air & water treatment system were all replaced in 2023). Embrace the worry free, low-maintenance lifestyle that condo living offers. Make your appointment today before it's gone!
Location
State MA
County Hampshire
Zoning R
Direction Route 202 to Pleasant Street to Crescent Valley Condominium complex
Rooms
Family Room Closet, Flooring - Vinyl
Basement Y
Primary Bedroom Level Second
Dining Room Flooring - Vinyl
Kitchen Flooring - Vinyl, Pantry, Countertops - Stone/Granite/Solid, Countertops - Upgraded, Remodeled
Interior
Heating Forced Air, Natural Gas
Cooling Central Air
Flooring Vinyl, Carpet, Vinyl / VCT
Appliance Range, Dishwasher, Microwave, Refrigerator, Washer, Dryer, Water Treatment
Laundry Gas Dryer Hookup, Washer Hookup, In Basement, In Unit
Basement Type Y
Exterior
Exterior Feature Deck, Deck - Wood, Balcony
Community Features Public Transportation, Shopping, Park, Walk/Jog Trails, Medical Facility, Highway Access, Public School
Utilities Available for Gas Range, for Gas Dryer
Roof Type Shingle
Total Parking Spaces 2
Garage No
Building
Story 2
Sewer Public Sewer
Water Well
Others
Pets Allowed Yes
Senior Community false
Pets Allowed Yes
Read Less Info
Want to know what your home might be worth? Contact us for a FREE valuation!

Our team is ready to help you sell your home for the highest possible price ASAP
Bought with Mara Childs • ERA M Connie Laplante Real Estate



