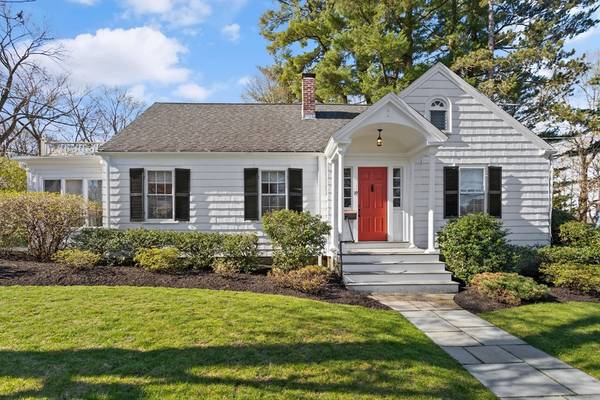For more information regarding the value of a property, please contact us for a free consultation.
Key Details
Sold Price $1,450,000
Property Type Single Family Home
Sub Type Single Family Residence
Listing Status Sold
Purchase Type For Sale
Square Footage 2,132 sqft
Price per Sqft $680
Subdivision Highlands
MLS Listing ID 73228043
Sold Date 05/31/24
Style Cape
Bedrooms 4
Full Baths 2
HOA Y/N false
Year Built 1930
Annual Tax Amount $13,013
Tax Year 2024
Lot Size 0.360 Acres
Acres 0.36
Property Description
Charming 1930's Cape with arched doorways, built-ins, period details and several recent updates. Located in the desirable "Highlands" section of Winchester and within walking distance of the Muraco Elementary School, Leonard Field, the Fells Reservation and Winchester Hospital . Enjoy spacious rooms with several improvements including a striking remodeled eat in kitchen with white cabinets, granite countertops, and stainless steel appliances. Featuring gleaming hardwood floors and a three season porch on the first floor as well as a formal dining room, renovated bath, and 2 bedrooms. Flexible 2nd floor offers 2 large bedrooms and a remodeled bath. Enjoy outdoor fun in the private backyard with a newer patio, privacy fence, and room for future expansion. All of this and more in a convenient commuter location. It's time to make this welcoming home your own!
Location
State MA
County Middlesex
Zoning RDB
Direction Highland Ave or Washington St to Kenwin Road
Rooms
Basement Interior Entry, Bulkhead, Sump Pump, Concrete, Unfinished
Primary Bedroom Level Main, First
Dining Room Flooring - Hardwood
Kitchen Flooring - Hardwood, Dining Area, Countertops - Stone/Granite/Solid, Open Floorplan, Recessed Lighting, Remodeled, Stainless Steel Appliances
Interior
Heating Baseboard, Hot Water, Oil
Cooling None
Flooring Tile, Carpet, Hardwood
Fireplaces Number 1
Fireplaces Type Living Room
Appliance Electric Water Heater, Water Heater, Range, Dishwasher, Disposal, Microwave, Refrigerator, Washer, Dryer
Laundry In Basement, Electric Dryer Hookup, Washer Hookup
Basement Type Interior Entry,Bulkhead,Sump Pump,Concrete,Unfinished
Exterior
Exterior Feature Porch - Screened, Patio, Rain Gutters, Sprinkler System, Screens
Garage Spaces 1.0
Community Features Public Transportation, Park, Walk/Jog Trails, Medical Facility, Highway Access, House of Worship, Public School
Utilities Available for Electric Range, for Electric Oven, for Electric Dryer, Washer Hookup
Roof Type Shingle
Total Parking Spaces 3
Garage Yes
Building
Foundation Concrete Perimeter
Sewer Public Sewer
Water Public
Architectural Style Cape
Schools
Elementary Schools Muraco
Middle Schools Mccall
High Schools Whs
Others
Senior Community false
Read Less Info
Want to know what your home might be worth? Contact us for a FREE valuation!

Our team is ready to help you sell your home for the highest possible price ASAP
Bought with Brad Hartz • Compass



