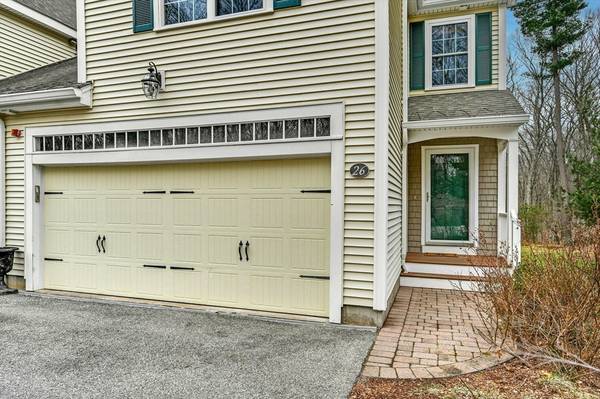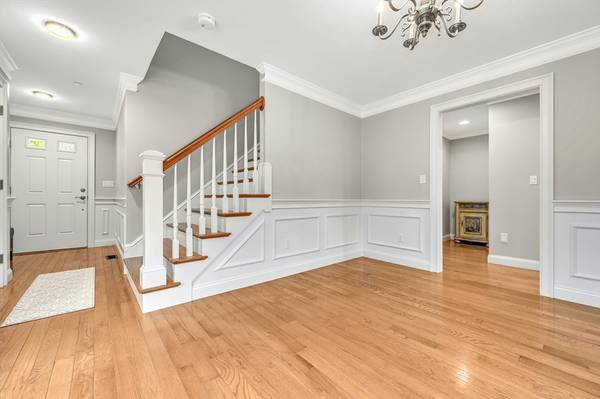For more information regarding the value of a property, please contact us for a free consultation.
Key Details
Sold Price $870,000
Property Type Condo
Sub Type Condominium
Listing Status Sold
Purchase Type For Sale
Square Footage 2,776 sqft
Price per Sqft $313
MLS Listing ID 73219992
Sold Date 05/31/24
Bedrooms 3
Full Baths 3
Half Baths 1
HOA Fees $525/mo
Year Built 2007
Annual Tax Amount $11,143
Tax Year 2024
Property Description
Bright & sunny - and very private - 3 bed end unit w/ 3 levels of living, meticulously maintained & updated for todays discerning buyer. Chefs kitchen w/ white kitchen cabinets, SS appliances, center island & granite countertops, is open to the family room w/vaulted ceiling & gas fireplace. Light filled office & powder room complete the 1st floor. The spacious primary suite is complimented by the huge walk-in closet & en-suite bath w/ double sinks and over-sized tiled shower. 2 additional bedrooms, a large guest bath and convenient laundry room round out the spacious 2nd floor. The fully finished walk out basement w/ full bath provides lots of options for entertaining & workout space. Recent updates include new interior paint (all 3 levels), new carpet on the 2nd floor & newly painted kitchen cabinets. Tennis courts, putting green, close to all major routes, MBTA, Hopkinton State Park & conservation land which provides lots of walking trails, and added back yard privacy.
Location
State MA
County Middlesex
Zoning A
Direction Cedar St Extension to Overlook to Trevor Ln
Rooms
Family Room Vaulted Ceiling(s), Flooring - Hardwood, Cable Hookup, Recessed Lighting, Crown Molding
Basement Y
Primary Bedroom Level Second
Dining Room Flooring - Hardwood, Crown Molding
Kitchen Flooring - Hardwood, Dining Area, Countertops - Stone/Granite/Solid, Kitchen Island, Stainless Steel Appliances, Gas Stove
Interior
Interior Features Bathroom - Half, Bathroom, Office, Central Vacuum
Heating Forced Air, Natural Gas
Cooling Central Air
Flooring Tile, Carpet, Hardwood, Flooring - Hardwood
Fireplaces Number 1
Fireplaces Type Family Room
Appliance Range, Dishwasher, Microwave, Refrigerator, Washer, Dryer, Plumbed For Ice Maker
Laundry Flooring - Stone/Ceramic Tile, Gas Dryer Hookup, Second Floor, In Unit, Washer Hookup
Basement Type Y
Exterior
Exterior Feature Deck, Patio, Screens, Rain Gutters, Sprinkler System, Tennis Court(s)
Garage Spaces 2.0
Community Features Public Transportation, Shopping, Tennis Court(s), Park, Walk/Jog Trails, Golf, Bike Path, Conservation Area, T-Station
Utilities Available for Gas Range, for Gas Dryer, Washer Hookup, Icemaker Connection
Roof Type Shingle
Total Parking Spaces 2
Garage Yes
Building
Story 3
Sewer Private Sewer
Water Well
Others
Pets Allowed Yes
Senior Community false
Acceptable Financing Contract
Listing Terms Contract
Pets Allowed Yes
Read Less Info
Want to know what your home might be worth? Contact us for a FREE valuation!

Our team is ready to help you sell your home for the highest possible price ASAP
Bought with Mazen Chalabi • Coldwell Banker Realty - Lexington



