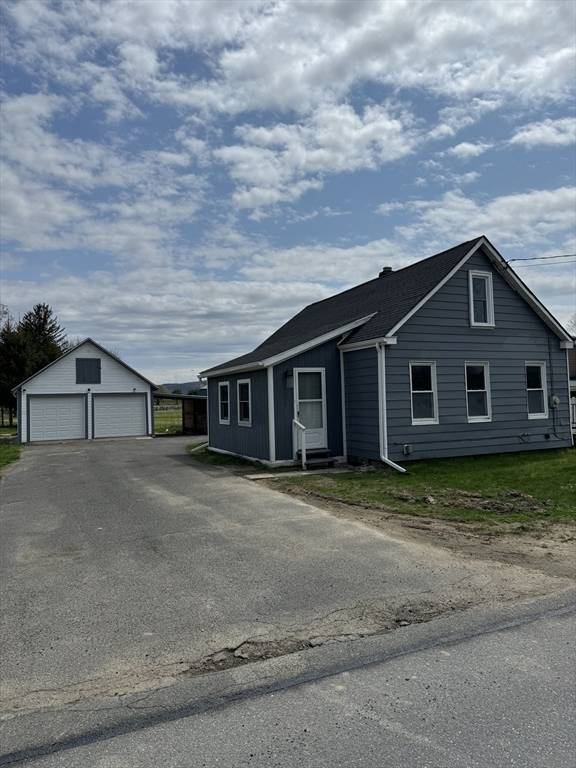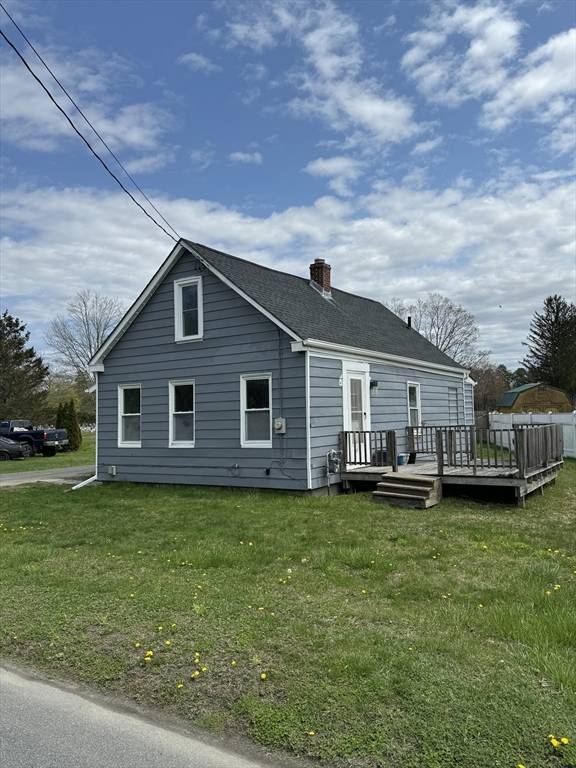For more information regarding the value of a property, please contact us for a free consultation.
Key Details
Sold Price $250,000
Property Type Single Family Home
Sub Type Single Family Residence
Listing Status Sold
Purchase Type For Sale
Square Footage 1,062 sqft
Price per Sqft $235
MLS Listing ID 73231604
Sold Date 05/31/24
Style Cape
Bedrooms 3
Full Baths 1
HOA Y/N false
Year Built 1890
Annual Tax Amount $2,425
Tax Year 2023
Lot Size 10,454 Sqft
Acres 0.24
Property Description
Cute, Cape style home with a bedroom And bath on first floor and two small bedrooms on second floor. This home has been newly renovated with upgraded insulation, new flooring throughout, upgraded heating system, new sheet rock throughout, New interior wall And ceiling paint throughout, newly created entry with coat and shoe storage, newly created office with 3 foot closet just off the kitchen, newly created pantry with coat and shoe storage recycling and trash Storage and dry goods Shelving. Nearly all electric in the home is new, plumbing upgrades were also done. The entire kitchen and bath except tub/shower are new. The bathroom includes a washer dryer hook up, and the kitchen includes newer, stainless steel range, refrigerator, dishwasher and microwave. The detached two car garage With additional carport has new garage doors with garage door openers and a new 3 foot Entry door from the carport. Note: staircase to second floor is very steep.
Location
State MA
County Franklin
Zoning RA
Direction use GPS
Rooms
Basement Partial, Concrete
Primary Bedroom Level First
Dining Room Closet, Flooring - Wall to Wall Carpet, Open Floorplan
Kitchen Ceiling Fan(s), Closet, Flooring - Vinyl, Pantry, Countertops - Upgraded, Remodeled, Second Dishwasher
Interior
Interior Features Closet, Office, Finish - Sheetrock
Heating Central, Baseboard, Steam, Natural Gas
Cooling None
Flooring Vinyl, Carpet, Flooring - Vinyl
Appliance Gas Water Heater, Water Heater, Range, Dishwasher, Microwave, Refrigerator, ENERGY STAR Qualified Refrigerator, ENERGY STAR Qualified Dishwasher
Laundry First Floor, Electric Dryer Hookup, Washer Hookup
Basement Type Partial,Concrete
Exterior
Exterior Feature Deck, Deck - Wood, Screens
Garage Spaces 2.0
Community Features Shopping, Pool, Tennis Court(s), Park, Walk/Jog Trails, Medical Facility, Laundromat, Bike Path, Highway Access, House of Worship, Private School, Public School
Utilities Available for Gas Range, for Gas Oven, for Electric Dryer, Washer Hookup
Roof Type Shingle
Total Parking Spaces 5
Garage Yes
Building
Lot Description Additional Land Avail., Cleared, Level
Foundation Stone, Brick/Mortar
Sewer Public Sewer
Water Public
Schools
Elementary Schools Greenfield
Middle Schools Greenfield
High Schools Greenfield
Others
Senior Community false
Read Less Info
Want to know what your home might be worth? Contact us for a FREE valuation!

Our team is ready to help you sell your home for the highest possible price ASAP
Bought with Amanda Rivera • Coldwell Banker Community REALTORS®



