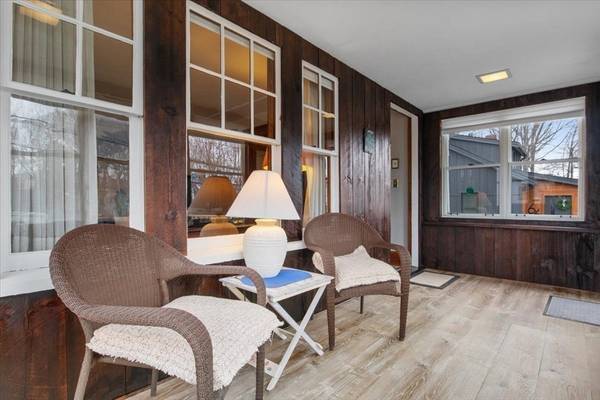For more information regarding the value of a property, please contact us for a free consultation.
Key Details
Sold Price $850,000
Property Type Single Family Home
Sub Type Single Family Residence
Listing Status Sold
Purchase Type For Sale
Square Footage 1,366 sqft
Price per Sqft $622
MLS Listing ID 73216440
Sold Date 05/30/24
Style Colonial
Bedrooms 3
Full Baths 1
HOA Y/N false
Year Built 1930
Annual Tax Amount $8,175
Tax Year 2024
Lot Size 5,662 Sqft
Acres 0.13
Property Description
The wait is over! This one is not to be missed. This impeccably maintained and charming colonial has so much to offer. A PRIME LOCATION on a corner lot with large detached two car garage is the one you have been waiting for. This home offers an inviting three season porch, sun drenched living room featuring an Italian marble wood fireplace and gleaming hard wood floors. The formal dining room features built ins and flows to the kitchen with a mudroom/pantry with access to the backyard which leads to the two-car garage. Upstairs you will find three good sized bedrooms all with hard wood floors and a full bathroom. Unfinished attic space offers possible expansion. Full basement with laundry area and walk out to side yard. Walking distance to Andrews Park, Shopping, Restaurants, and East Milton Square. Owned and lived in by the same family for over 50 years.
Location
State MA
County Norfolk
Area East Milton
Zoning RC
Direction Granite Ave to Wood Street or Church Street to Wood Street.
Rooms
Basement Full, Interior Entry
Primary Bedroom Level Second
Dining Room Flooring - Hardwood, Lighting - Pendant
Kitchen Ceiling Fan(s), Flooring - Vinyl
Interior
Interior Features Pantry, Mud Room, Sun Room, Internet Available - Broadband
Heating Hot Water, Oil
Cooling None
Flooring Tile, Vinyl, Hardwood, Flooring - Vinyl
Fireplaces Number 1
Fireplaces Type Living Room
Appliance Gas Water Heater, Water Heater, Range, Dishwasher, Disposal, Refrigerator, Washer, Dryer
Laundry Gas Dryer Hookup, Washer Hookup, In Basement
Basement Type Full,Interior Entry
Exterior
Exterior Feature Porch - Enclosed, Rain Gutters, Screens, Fenced Yard
Garage Spaces 2.0
Fence Fenced/Enclosed, Fenced
Community Features Public Transportation, Shopping, Tennis Court(s), Park, Walk/Jog Trails, Medical Facility, Highway Access, House of Worship
Utilities Available for Gas Range, for Gas Dryer, Washer Hookup
Roof Type Shingle
Total Parking Spaces 2
Garage Yes
Building
Lot Description Corner Lot
Foundation Block
Sewer Public Sewer
Water Public
Others
Senior Community false
Acceptable Financing Seller W/Participate
Listing Terms Seller W/Participate
Read Less Info
Want to know what your home might be worth? Contact us for a FREE valuation!

Our team is ready to help you sell your home for the highest possible price ASAP
Bought with DLX Team • Dream Realty



