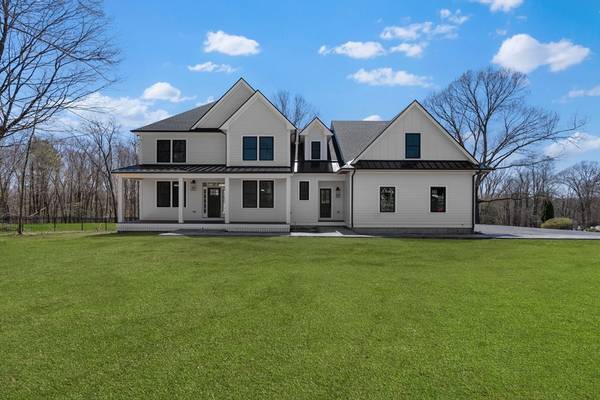For more information regarding the value of a property, please contact us for a free consultation.
Key Details
Sold Price $2,450,000
Property Type Single Family Home
Sub Type Single Family Residence
Listing Status Sold
Purchase Type For Sale
Square Footage 5,305 sqft
Price per Sqft $461
MLS Listing ID 73228358
Sold Date 06/03/24
Style Colonial
Bedrooms 5
Full Baths 5
Half Baths 1
HOA Y/N false
Year Built 2024
Annual Tax Amount $6,288
Tax Year 2024
Lot Size 1.150 Acres
Acres 1.15
Property Description
Exceptional new construction, privately sited on a prestigious South Natick country road. Superbly crafted by a prominent local developer, this home is rich with architectural details, exquisite millwork and built with uncompromised quality. The floor plan is outstanding and includes a gourmet kitchen with an oversized center island, built-in pantry and state of the art appliances. Gorgeous fireplaced living room with coffered ceilings and French doors that lead to the spectacular sun-room with skylights and walls of glass. Private home office with built-in shelves and a banquet size formal dining room. The second level has 4 generous bedrooms, each with an en-suite bath. Primary suite with a luxurious bath and a custom built-in closet including a vanity. The finished walk-out basement provides a a 5th bedroom, a full bath and fireplaced family room. Located on a bucolic, park-like, acre+ lot surrounded with gorgeous natural views.
Location
State MA
County Middlesex
Area South Natick
Zoning RSB
Direction Union or Cottage St. to Woodland.
Rooms
Family Room Flooring - Vinyl, Exterior Access
Basement Full, Finished, Walk-Out Access, Sump Pump, Radon Remediation System
Primary Bedroom Level Second
Dining Room Coffered Ceiling(s), Flooring - Hardwood
Kitchen Flooring - Hardwood, Pantry, Countertops - Stone/Granite/Solid, Kitchen Island, Recessed Lighting
Interior
Interior Features Cathedral Ceiling(s), Home Office, Sun Room
Heating Forced Air, Propane
Cooling Central Air
Flooring Tile, Vinyl, Hardwood, Flooring - Hardwood
Fireplaces Number 2
Fireplaces Type Living Room
Appliance Water Heater, Tankless Water Heater, Oven, Dishwasher, Disposal, Microwave, Range, Refrigerator, Plumbed For Ice Maker
Laundry Flooring - Stone/Ceramic Tile, Second Floor, Gas Dryer Hookup, Electric Dryer Hookup, Washer Hookup
Basement Type Full,Finished,Walk-Out Access,Sump Pump,Radon Remediation System
Exterior
Exterior Feature Deck - Composite, Patio
Garage Spaces 3.0
Community Features Public Transportation, Shopping, Tennis Court(s), Park, Walk/Jog Trails, Golf, House of Worship, Private School, Public School, University
Utilities Available for Gas Range, for Electric Oven, for Gas Dryer, for Electric Dryer, Washer Hookup, Icemaker Connection
Roof Type Shingle
Total Parking Spaces 4
Garage Yes
Building
Foundation Concrete Perimeter
Sewer Public Sewer
Water Public
Architectural Style Colonial
Schools
Elementary Schools Memorial
Middle Schools Kennedy
High Schools Natick High
Others
Senior Community false
Acceptable Financing Contract
Listing Terms Contract
Read Less Info
Want to know what your home might be worth? Contact us for a FREE valuation!

Our team is ready to help you sell your home for the highest possible price ASAP
Bought with Susan P. Kadilak • Kadilak Realty Group, LLC



