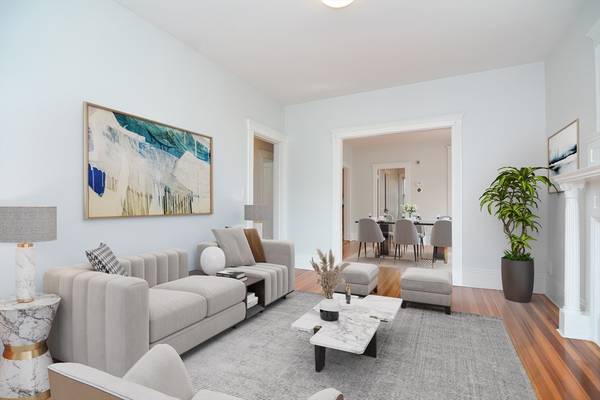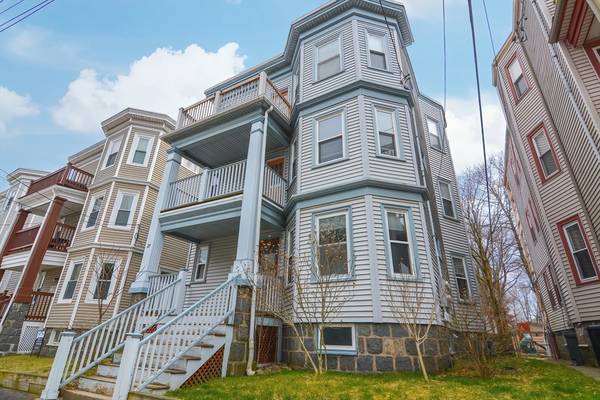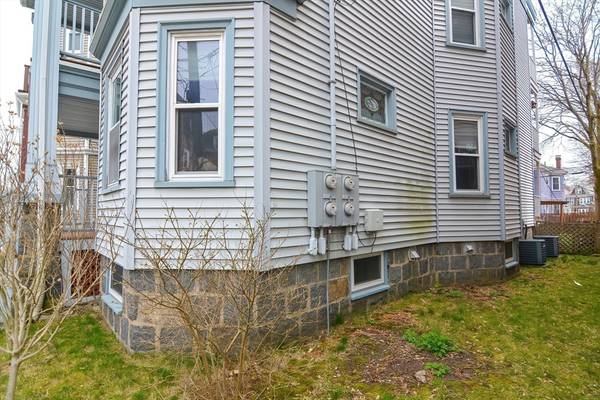For more information regarding the value of a property, please contact us for a free consultation.
Key Details
Sold Price $505,000
Property Type Condo
Sub Type Condominium
Listing Status Sold
Purchase Type For Sale
Square Footage 1,005 sqft
Price per Sqft $502
MLS Listing ID 73219718
Sold Date 06/03/24
Bedrooms 2
Full Baths 1
HOA Fees $200/mo
Year Built 1912
Annual Tax Amount $4,524
Tax Year 2024
Property Description
Top floor unit in Adams Village! Features 2 br/1 ba, an updated kitchen with stainless appliances, black granite countertops, gleaming hardwood floors, an oak staircase, a beautiful stained glass window in the living room, Central A/C, plus front and rear decks! Laundry and additional storage in the basement. Walking distance to great restaurants, coffee shops, and the Shawmut and Ashmont T stations. Easy access to public transportation and all that Downtown Boston has to offer. On-street parking, no permit is required. Enjoy low condo fee. 1st showing at 1st Open House. Open House on Saturday, 4/13 from 11:00 AM - 1:00 PM - Won't Last!
Location
State MA
County Suffolk
Area Dorchester
Zoning Res
Direction Dorchester Avenue > King Street
Rooms
Basement Y
Primary Bedroom Level Third
Dining Room Closet/Cabinets - Custom Built, Flooring - Hardwood, Open Floorplan, Lighting - Overhead
Kitchen Ceiling Fan(s), Flooring - Hardwood, Pantry, Countertops - Stone/Granite/Solid, Deck - Exterior, Stainless Steel Appliances, Gas Stove, Lighting - Overhead
Interior
Heating Forced Air, Natural Gas
Cooling Central Air
Flooring Tile, Hardwood, Pine
Appliance Range, Dishwasher, Disposal, Microwave, Refrigerator, Washer, Dryer, Plumbed For Ice Maker
Laundry In Basement, In Building
Basement Type Y
Exterior
Exterior Feature Deck - Wood, Rain Gutters
Community Features Public Transportation, Shopping, Park, Highway Access, Private School, Public School, T-Station, University
Utilities Available for Gas Range, for Gas Oven, Icemaker Connection
Roof Type Rubber
Garage No
Building
Story 1
Sewer Public Sewer
Water Public
Schools
Elementary Schools Check W/ Supt.
Middle Schools Check W/ Supt.
High Schools Check W/ Supt.
Others
Pets Allowed Yes
Senior Community false
Pets Allowed Yes
Read Less Info
Want to know what your home might be worth? Contact us for a FREE valuation!

Our team is ready to help you sell your home for the highest possible price ASAP
Bought with Carlisle Group • Compass



