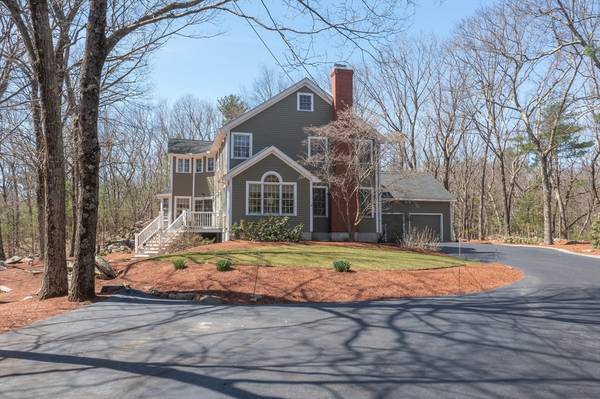For more information regarding the value of a property, please contact us for a free consultation.
Key Details
Sold Price $965,000
Property Type Single Family Home
Sub Type Single Family Residence
Listing Status Sold
Purchase Type For Sale
Square Footage 3,734 sqft
Price per Sqft $258
MLS Listing ID 73223521
Sold Date 06/03/24
Style Colonial,Contemporary
Bedrooms 4
Full Baths 2
Half Baths 1
HOA Y/N false
Year Built 1989
Annual Tax Amount $13,395
Tax Year 2024
Lot Size 14.450 Acres
Acres 14.45
Property Description
This Ron Aspero custom built home is designed with distinction & dramatic flair set on this private oasis of 14+ acres surrounded by lush foliage. Just off the foyer is the formal living room with a fireplace and French doors that lead into a sun room ideal as a home office. The dining room overlooks the private rear yard and gardens. A cabinet filled kitchen with a center island & sun filled breakfast area also offers a walk in pantry & laundry room with additional storage. The family room is accented with a fireplace, service bar with cabinets, frig and a sink, the 3 season porch is a step away. The second staircase provides access to the loft area with skylights & eave storage, used primarily as a kids hangout can certainly accommodate other creative uses. All bedrooms are located on the 2nd level, the spacious primary suite with walk in closet also offers a private sewing room, French doors open the the private bath & whirlpool tub. 3 bay carriage house for the car enthusiast
Location
State MA
County Worcester
Zoning Resdntl
Direction Central St to Warren Dt., right onto Green St or Mile Hill Road to Green St.
Rooms
Family Room Flooring - Wall to Wall Carpet, Recessed Lighting
Basement Full, Walk-Out Access, Interior Entry
Primary Bedroom Level Second
Dining Room Flooring - Hardwood
Kitchen Flooring - Hardwood, Dining Area, Countertops - Stone/Granite/Solid, Kitchen Island, Deck - Exterior, Recessed Lighting, Storage
Interior
Interior Features Cathedral Ceiling(s), Entrance Foyer, Sun Room, Loft
Heating Central, Forced Air, Propane
Cooling Central Air
Flooring Tile, Carpet, Hardwood, Flooring - Hardwood, Flooring - Wall to Wall Carpet
Fireplaces Number 2
Fireplaces Type Family Room, Living Room
Appliance Oven, Dishwasher, Trash Compactor, Microwave, Range, Refrigerator, Freezer, Washer, Dryer, Water Treatment, Vacuum System
Laundry Flooring - Vinyl, First Floor
Basement Type Full,Walk-Out Access,Interior Entry
Exterior
Exterior Feature Porch - Screened, Deck - Composite, Rain Gutters, Professional Landscaping
Garage Spaces 5.0
Community Features Conservation Area, Highway Access, Public School
Utilities Available for Gas Range
Waterfront false
Roof Type Shingle
Parking Type Attached, Detached, Garage Door Opener, Paved Drive, Off Street, Deeded, Paved
Total Parking Spaces 10
Garage Yes
Building
Lot Description Wooded, Gentle Sloping
Foundation Concrete Perimeter
Sewer Private Sewer
Water Private
Others
Senior Community false
Read Less Info
Want to know what your home might be worth? Contact us for a FREE valuation!

Our team is ready to help you sell your home for the highest possible price ASAP
Bought with Rachel Lieberman • Berkshire Hathaway HomeServices Commonwealth Real Estate
Get More Information




