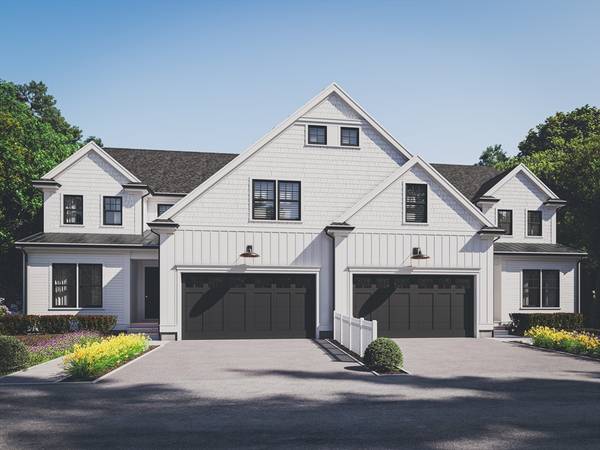For more information regarding the value of a property, please contact us for a free consultation.
Key Details
Sold Price $1,556,000
Property Type Condo
Sub Type Condominium
Listing Status Sold
Purchase Type For Sale
Square Footage 3,689 sqft
Price per Sqft $421
MLS Listing ID 73198765
Sold Date 06/03/24
Bedrooms 4
Full Baths 4
Half Baths 1
HOA Fees $150/mo
Year Built 2024
Tax Year 2024
Lot Size 0.290 Acres
Acres 0.29
Property Description
Sophisticated yet practical, another beautiful home by one of Metrowest's top builders!! Designed with today's lifestyle in mind - a thoughtful floor plan, quality finishes and attention to detail throughout as always. The first floor features hardwood flooring, a welcoming kitchen with a spacious breakfast nook that has direct access to an outdoor patio.A fireplaced family room, formal dining room and home office perfect for today's work-life style complete this level. The second floor offers a lovely primary bedroom with a spacious bathroom and (2) walk-in closets, three additional bedrooms with a full bath attached to one of them, a family bath and laundry room. The 3rd floor is fully finished with its own full bathroom!! Convenient location with easy access to downtown Natick, train station, major routes, shopping and restaurants. Mid to late spring delivery!!! ....Welcome home!
Location
State MA
County Middlesex
Zoning RG
Direction South Main St to Walcott
Rooms
Family Room Flooring - Hardwood, Recessed Lighting
Basement Y
Primary Bedroom Level Second
Dining Room Flooring - Hardwood, Wainscoting, Lighting - Overhead, Crown Molding
Kitchen Pantry, Countertops - Stone/Granite/Solid, Kitchen Island, Breakfast Bar / Nook, Cabinets - Upgraded, Recessed Lighting, Lighting - Pendant, Lighting - Overhead
Interior
Interior Features Recessed Lighting, Bathroom - Full, Office, Loft, Walk-up Attic
Heating Forced Air
Cooling Central Air
Flooring Tile, Carpet, Hardwood, Flooring - Hardwood, Flooring - Wall to Wall Carpet
Fireplaces Number 1
Fireplaces Type Family Room
Appliance Range, Dishwasher, Disposal, Microwave, Refrigerator
Laundry Flooring - Stone/Ceramic Tile, Lighting - Overhead, Second Floor, In Unit, Electric Dryer Hookup, Washer Hookup
Basement Type Y
Exterior
Exterior Feature Patio, Professional Landscaping
Garage Spaces 2.0
Community Features Public Transportation, Shopping, Pool, Park, Golf, Bike Path, Highway Access, House of Worship, Public School, T-Station
Utilities Available for Gas Range, for Electric Dryer, Washer Hookup
Roof Type Shingle
Total Parking Spaces 2
Garage Yes
Building
Story 3
Sewer Public Sewer
Water Public
Schools
Elementary Schools Memorial
Middle Schools Kennedy
High Schools Natick High
Others
Senior Community false
Read Less Info
Want to know what your home might be worth? Contact us for a FREE valuation!

Our team is ready to help you sell your home for the highest possible price ASAP
Bought with Kate Ziegler • Arborview Realty Inc.

