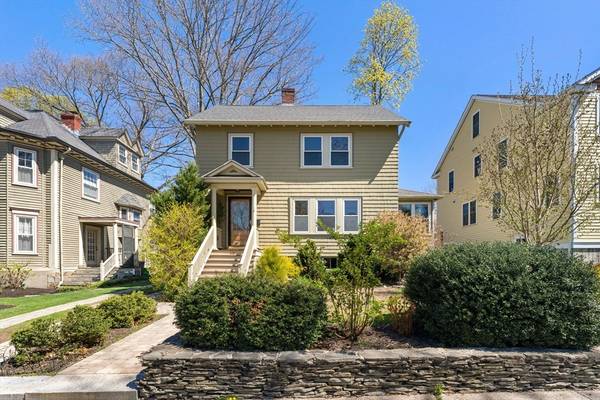For more information regarding the value of a property, please contact us for a free consultation.
Key Details
Sold Price $850,000
Property Type Single Family Home
Sub Type Single Family Residence
Listing Status Sold
Purchase Type For Sale
Square Footage 1,404 sqft
Price per Sqft $605
MLS Listing ID 73230439
Sold Date 06/03/24
Style Colonial
Bedrooms 3
Full Baths 1
HOA Y/N false
Year Built 1920
Annual Tax Amount $5,114
Tax Year 2024
Lot Size 5,227 Sqft
Acres 0.12
Property Description
Nestled in Roslindale's Parkway neighborhood, discover this versatile three-bedroom Colonial with driveway parking and walk-up attic. In the spacious living room, enjoy cozy evenings in front of the wood-burning fireplace or relax in the adjacent window-filled sitting room. Off the dining room with a built-in hutch, glass doors open onto a large deck that overlooks the landscaped backyard with fruit trees. The sleek, renovated open kitchen boasts an expanse of windows, custom cabinetry and ample counter space. Upstairs, find two generous bedrooms and a third bedroom or office. A staircase leads to an unfinished attic with potential for expansion. The wraparound yard is ready for summer with mature perennials and raised garden beds. Tandem driveway parking fits up to three cars. Conveniently situated between the shopping and dining hubs of West Roxbury's Centre St. and Roslindale Village. Blocks to Bellevue Commuter Rail to South Station, and buses to Forest Hills T Station.
Location
State MA
County Suffolk
Area Roslindale
Zoning R1
Direction From Belgrade Ave, take Colberg St to Beech St. From West Rox Pkwy, take New Park Ave to Beech St.
Rooms
Basement Sump Pump
Primary Bedroom Level Second
Kitchen Ceiling Fan(s), Countertops - Stone/Granite/Solid, Stainless Steel Appliances
Interior
Interior Features Sitting Room, Walk-up Attic
Heating Hot Water, Natural Gas
Cooling None
Fireplaces Number 1
Fireplaces Type Living Room
Appliance Gas Water Heater, Range, Dishwasher, Disposal, Refrigerator, Washer, Dryer
Laundry In Basement
Basement Type Sump Pump
Exterior
Exterior Feature Deck, Fenced Yard, Garden
Fence Fenced
Community Features Public Transportation, Shopping, Walk/Jog Trails
Roof Type Shingle
Total Parking Spaces 3
Garage No
Building
Lot Description Level
Foundation Stone
Sewer Public Sewer
Water Public
Architectural Style Colonial
Others
Senior Community false
Read Less Info
Want to know what your home might be worth? Contact us for a FREE valuation!

Our team is ready to help you sell your home for the highest possible price ASAP
Bought with DelRose McShane Team • Coldwell Banker Realty - Belmont



