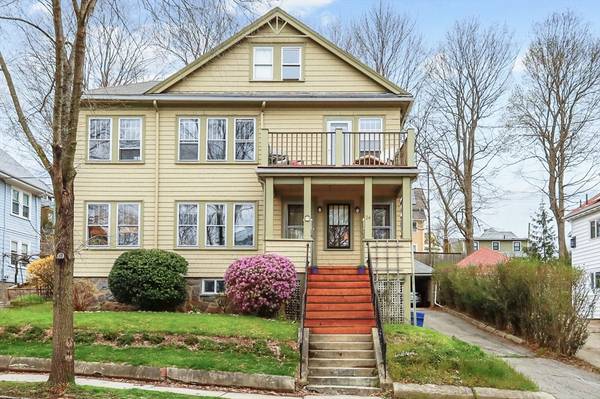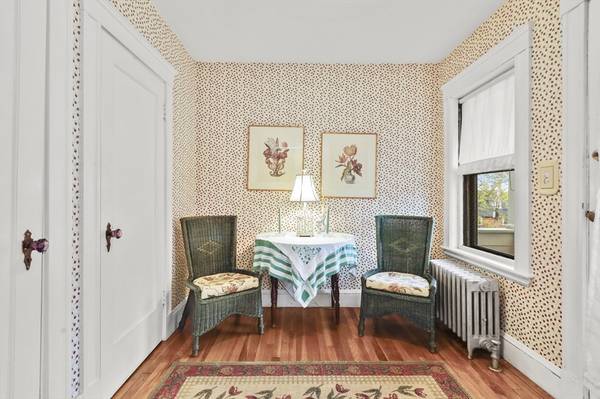For more information regarding the value of a property, please contact us for a free consultation.
Key Details
Sold Price $665,000
Property Type Condo
Sub Type Condominium
Listing Status Sold
Purchase Type For Sale
Square Footage 1,197 sqft
Price per Sqft $555
MLS Listing ID 73228540
Sold Date 06/04/24
Bedrooms 2
Full Baths 1
Year Built 1930
Annual Tax Amount $1,811
Tax Year 2024
Lot Size 6,534 Sqft
Acres 0.15
Property Description
So much to appreciate in this classic Roslindale condo with lovely period charm and a great layout. Details include warm oak floors, lustrous gumwood trimmed windows, columns, and wainscoting, and fashionably retro tile in the kitchen and bath. The gracious layout offers a welcoming entryway opening to the living room, a windows-all-around sunroom, and a formal dining room. A butler's pantry provides a nice transition to the eat-in kitchen. Convenient storage everywhere—a dining room hutch for your china and table linens, the butler's pantry cabinets and drawers for every kitchen need, a spice cabinet, linen closet, some built-in shelving & basement storage. Enjoy the outdoors on your private deck and in the uncommonly large shared yard. Fantastic Peters Hill location just 10 houses from the Arnold Arboretum and a 1/4 mile or less to Roslindale Village culture and cafes, Farmers Market & commuter rail. Open House Saturday 4/27 1:30-3:00 & Sunday 4/28 1:30-3:00.
Location
State MA
County Suffolk
Area Roslindale
Zoning CD
Direction South Street to Conway to Arborough.
Rooms
Basement Y
Primary Bedroom Level First
Dining Room Flooring - Hardwood, Wainscoting
Kitchen Flooring - Hardwood, Gas Stove
Interior
Interior Features Decorative Molding, Closet - Double, Sun Room, Foyer
Heating Hot Water, Individual, Unit Control
Cooling Window Unit(s)
Flooring Tile, Hardwood, Flooring - Hardwood
Appliance Range, Dishwasher, Microwave, Refrigerator, Washer, Dryer
Laundry In Building, Gas Dryer Hookup
Basement Type Y
Exterior
Exterior Feature Porch, Deck
Garage Spaces 1.0
Community Features Public Transportation, Shopping, Pool, Park, Walk/Jog Trails, Medical Facility, Conservation Area, T-Station
Utilities Available for Gas Range, for Gas Dryer
Roof Type Shingle
Garage Yes
Building
Story 1
Sewer Public Sewer
Water Public
Others
Pets Allowed Yes
Senior Community false
Pets Allowed Yes
Read Less Info
Want to know what your home might be worth? Contact us for a FREE valuation!

Our team is ready to help you sell your home for the highest possible price ASAP
Bought with Meg Steere • Berkshire Hathaway HomeServices Commonwealth Real Estate



