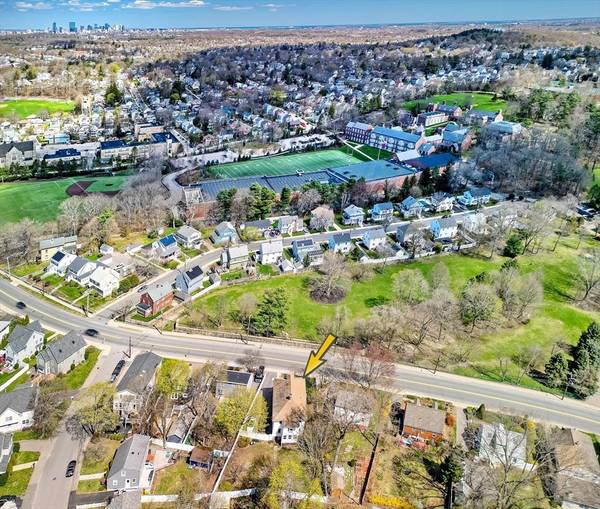For more information regarding the value of a property, please contact us for a free consultation.
Key Details
Sold Price $1,002,500
Property Type Multi-Family
Sub Type 2 Family - 2 Units Up/Down
Listing Status Sold
Purchase Type For Sale
Square Footage 2,574 sqft
Price per Sqft $389
MLS Listing ID 73225811
Sold Date 06/03/24
Bedrooms 5
Full Baths 2
Year Built 1940
Annual Tax Amount $8,769
Tax Year 2024
Lot Size 6,098 Sqft
Acres 0.14
Property Description
Offer accepted! OH cancelled! Exceptional investment opportunity awaits in prime W. Rox. location. Spacious and solid 1940's 2 fam w/bonus expansion possibilities. Ideal for condo conversion, multi generational residences, developer's project or rentals w/cash flow. 11 generous rooms consists of 2 or 3 bed units, each with brightly lit sunrooms or much sought after home offices. Also includes newer ei kitchens, dining rooms, multiple closets, full basement and attic. Classic original charm abounds with built in cabinets, wood floors and trim throughout. Enjoy entertaining in your fenced in private backyard, consisting of an inviting 6,000 sf lot; an unexpected oasis in the city. Generous off street parking for 4+cars, but also within convenient walking distance to food shopping, multiple restaurants, public library, YMCA, trails. Centrally located near major routes, great schools, all public transportation, medical area, Logan Airport; a commuter's dream to Boston.
Location
State MA
County Suffolk
Area West Roxbury
Zoning R2
Direction Take Centre St to the home. It is across from Roxbury Latin. Ok to park in driveway.
Rooms
Basement Full, Bulkhead
Interior
Interior Features Ceiling Fan(s), Storage, Crown Molding, Walk-In Closet(s), Bathroom With Tub, Country Kitchen, Internet Available - Broadband, Floored Attic, Walk-Up Attic, Bathroom With Tub & Shower, Open Floorplan, Living Room, Dining Room, Kitchen, Living RM/Dining RM Combo, Office/Den
Heating Central, Hot Water, Natural Gas, Individual, Unit Control
Cooling None
Flooring Hardwood, Tile
Appliance Range, Dishwasher, Disposal, Refrigerator
Basement Type Full,Bulkhead
Exterior
Community Features Public Transportation, Shopping, Pool, Tennis Court(s), Park, Walk/Jog Trails, Golf, Medical Facility, Laundromat, Bike Path, Conservation Area, Highway Access, House of Worship, Private School, Public School, T-Station
Utilities Available for Gas Range
Roof Type Shingle
Total Parking Spaces 5
Garage No
Building
Lot Description Level
Story 3
Foundation Block
Sewer Public Sewer
Water Public
Schools
Elementary Schools Bps
Middle Schools Bps
High Schools Bps
Others
Senior Community false
Read Less Info
Want to know what your home might be worth? Contact us for a FREE valuation!

Our team is ready to help you sell your home for the highest possible price ASAP
Bought with Diane Capodilupo Team • Diane Capodilupo & Company



