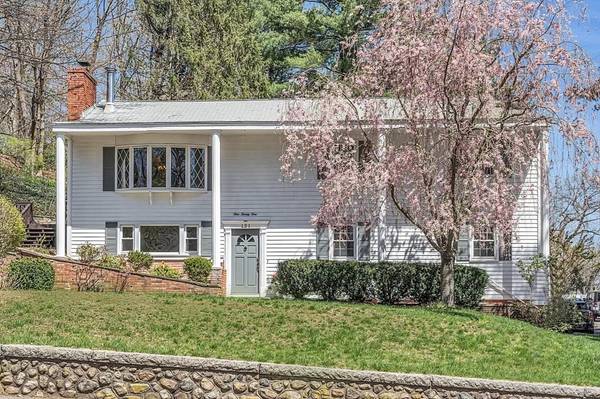For more information regarding the value of a property, please contact us for a free consultation.
Key Details
Sold Price $920,121
Property Type Single Family Home
Sub Type Single Family Residence
Listing Status Sold
Purchase Type For Sale
Square Footage 2,397 sqft
Price per Sqft $383
Subdivision West Side
MLS Listing ID 73230859
Sold Date 06/04/24
Style Raised Ranch
Bedrooms 3
Full Baths 1
Half Baths 1
HOA Y/N false
Year Built 1976
Annual Tax Amount $9,404
Tax Year 2024
Lot Size 0.670 Acres
Acres 0.67
Property Description
Welcome home to Wakefield's coveted West Side! Surrounded by the historic charm and all the amenities this special neighborhood has to offer, this updated Raised Ranch presents an open layout flooded with natural light. Freshly painted throughout and with soaring ceiling heights, you will find it easy to move into the cohesive distribution of space with versatile areas for office, gym, or play room. The expansive sunroom, placed between the updated gourmet kitchen and a large multi-level deck & gazebo, brings a setting perfect for entertaining year-round. Ready for modern living, this home includes smart appliances, thermostats and switches, as well as an EV charger in the oversized 2-car garage. An easily accessible exterior storage space allows you to use every inch of the floor plan for your lifestyle preferences. Minutes away from Lake Quannapowitt, Walton and Galvin schools, the commuter rail, shops and restaurants, 121 Chestnut St is indeed the sweet spot you've been waiting for!
Location
State MA
County Middlesex
Zoning SR
Direction North Ave or Prospect to Chestnut St.
Rooms
Primary Bedroom Level Second
Dining Room Flooring - Hardwood
Interior
Interior Features Lighting - Overhead, Sun Room, Office, Internet Available - Unknown
Heating Forced Air, Oil
Cooling Central Air
Flooring Tile, Hardwood, Engineered Hardwood, Flooring - Stone/Ceramic Tile, Flooring - Hardwood
Fireplaces Number 1
Appliance Water Heater, Range, Oven, Dishwasher, Disposal, Refrigerator, Washer, Dryer, Range Hood
Laundry Bathroom - Half, Electric Dryer Hookup, Washer Hookup, First Floor
Exterior
Exterior Feature Deck, Storage, Sprinkler System, Gazebo
Garage Spaces 2.0
Community Features Public Transportation, Shopping, Highway Access, House of Worship, Public School, T-Station
Utilities Available for Electric Range, for Electric Dryer
Roof Type Shingle
Total Parking Spaces 2
Garage Yes
Building
Lot Description Wooded
Foundation Concrete Perimeter
Sewer Public Sewer
Water Public
Architectural Style Raised Ranch
Schools
Elementary Schools Walton
Middle Schools Galvin
High Schools Wakefield Hs
Others
Senior Community false
Read Less Info
Want to know what your home might be worth? Contact us for a FREE valuation!

Our team is ready to help you sell your home for the highest possible price ASAP
Bought with Jamie Conn • Classified Realty Group

