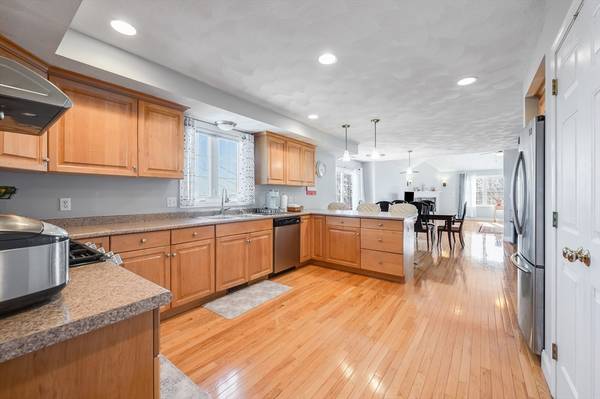For more information regarding the value of a property, please contact us for a free consultation.
Key Details
Sold Price $845,000
Property Type Single Family Home
Sub Type Single Family Residence
Listing Status Sold
Purchase Type For Sale
Square Footage 2,795 sqft
Price per Sqft $302
Subdivision Birch Hill Estates
MLS Listing ID 73228021
Sold Date 06/03/24
Style Colonial
Bedrooms 3
Full Baths 2
Half Baths 1
HOA Y/N false
Year Built 2003
Annual Tax Amount $7,831
Tax Year 2023
Lot Size 1.210 Acres
Acres 1.21
Property Description
Welcome to Birch Hill Estates! Beautiful colonial set in one of Methuen's most desirable neighborhoods. This Home has been meticulously maintained, and pride of ownership shines throughout. Grand entrance into a two-story foyer leading to a large open concept Kitchen/dining area which leads into the oversized family room with Vaulted ceilings. Rounding out the first floor is a formal living and dining room, half bath and laundry. 3 Generous sized bedrooms including a main bedroom with w/ vaulted ceiling, ensuite bath w/ jacuzzi tub and walk in closet. Backyard was recently completed & features, fruit trees, a garden, patio and plenty of green space with a partially fenced in yard. Additional features include unfished basement with 10-foot ceiling height, gas cooking + heat, 2 car garage, central AC, central vacuum and much more. This home has many new upgrades over the years including a new roof (2023) and new gas heating system (2017). An opportunity not to be missed!
Location
State MA
County Essex
Zoning RA
Direction Washington St. to Old Ferry Dr. to Birch Hill Dr. to Maple Ridge Rd.
Rooms
Basement Unfinished
Primary Bedroom Level Second
Interior
Interior Features Central Vacuum
Heating Central
Cooling Central Air
Flooring Wood, Tile
Fireplaces Number 1
Appliance Gas Water Heater, Range, Dishwasher, Disposal
Laundry First Floor
Basement Type Unfinished
Exterior
Exterior Feature Deck, Patio, Rain Gutters, Fenced Yard, Fruit Trees, Garden, Stone Wall
Garage Spaces 2.0
Fence Fenced
Community Features Public Transportation, Shopping, Park, Walk/Jog Trails, Golf, Medical Facility, Laundromat, Bike Path, Conservation Area, Highway Access, House of Worship, Private School, Public School
Utilities Available for Gas Range
Roof Type Shingle
Total Parking Spaces 6
Garage Yes
Building
Foundation Concrete Perimeter
Sewer Public Sewer
Water Public
Architectural Style Colonial
Others
Senior Community false
Read Less Info
Want to know what your home might be worth? Contact us for a FREE valuation!

Our team is ready to help you sell your home for the highest possible price ASAP
Bought with Taylor Yates • Coldwell Banker Realty - Weston



