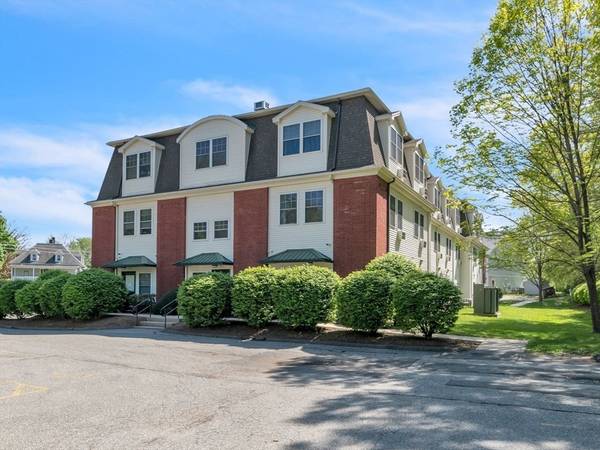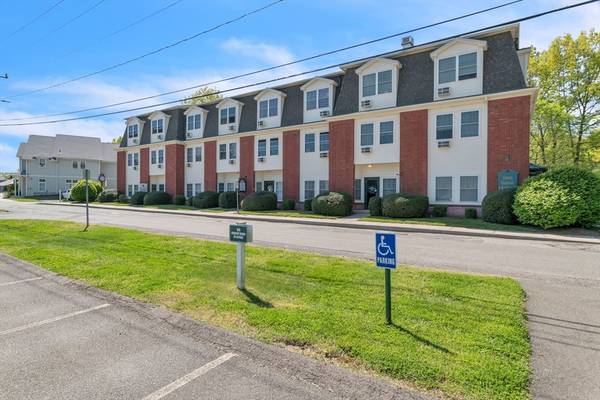For more information regarding the value of a property, please contact us for a free consultation.
Key Details
Sold Price $275,000
Property Type Condo
Sub Type Condominium
Listing Status Sold
Purchase Type For Sale
Square Footage 697 sqft
Price per Sqft $394
MLS Listing ID 73237260
Sold Date 06/06/24
Bedrooms 1
Full Baths 1
HOA Fees $337/mo
Year Built 2005
Annual Tax Amount $2,506
Tax Year 2024
Property Description
Incredible opportunity to own a beautiful, privately managed condo in the heart of downtown Easthampton! Stunning 3rd (top) floor unit with 12 foot cathedral ceilings in living room & bedroom, full bathroom w/ tub/shower, built in 2005 w/ 2 parking spaces & completely renovated kitchen & updated bathroom! This unique property allows walkability to bike path, schools, pond, shopping, restaurants & within minutes driving or biking to Northampton or the highway for an easy commute! Park up to two cars in a private lot with elevator access to the 3rd floor where you will find this beautiful condo, bright condo w/ views of the mountain and city. The kitchen was completely renovated in 2022 with granite counters, beautiful cabinetry, island for entertaining & dining, stainless steel appliances (all stay!) and private in-unit new (2022') washer and dryer. There is also additional private locked storage on the first floor for bikes, hobbies, etc. Rarely available-Own instead of renting!
Location
State MA
County Hampshire
Zoning DB
Direction Union st. to Liberty st.-- Mechanic st. straight ahead--use parking lot entrance.
Rooms
Basement N
Primary Bedroom Level First
Kitchen Flooring - Stone/Ceramic Tile, Countertops - Stone/Granite/Solid, Kitchen Island, Dryer Hookup - Electric, Open Floorplan, Remodeled, Stainless Steel Appliances
Interior
Heating Central, Electric
Cooling Window Unit(s)
Flooring Wood, Tile, Carpet
Appliance Range, Dishwasher, Microwave, Refrigerator, Washer, Dryer
Laundry Electric Dryer Hookup, Third Floor, In Unit
Basement Type N
Exterior
Exterior Feature City View(s)
Community Features Public Transportation, Shopping, Tennis Court(s), Park, Walk/Jog Trails, Laundromat, Bike Path, House of Worship, Private School, Public School
Utilities Available for Electric Range, for Electric Oven, for Electric Dryer
View Y/N Yes
View City
Roof Type Shingle
Total Parking Spaces 2
Garage No
Building
Story 1
Sewer Public Sewer
Water Public
Schools
Middle Schools White Brook
High Schools Ehs
Others
Senior Community false
Read Less Info
Want to know what your home might be worth? Contact us for a FREE valuation!

Our team is ready to help you sell your home for the highest possible price ASAP
Bought with Chuck T. Conner • Taylor Agency



