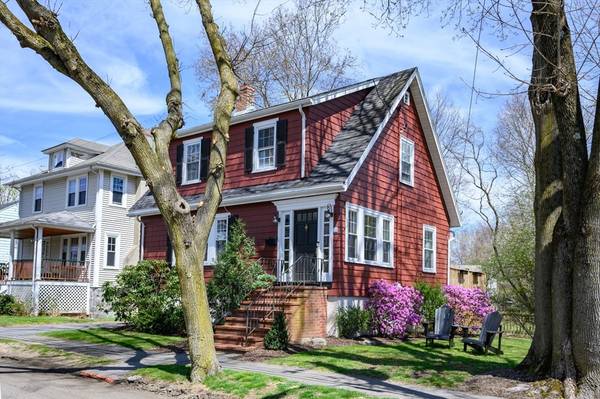For more information regarding the value of a property, please contact us for a free consultation.
Key Details
Sold Price $905,000
Property Type Single Family Home
Sub Type Single Family Residence
Listing Status Sold
Purchase Type For Sale
Square Footage 1,719 sqft
Price per Sqft $526
MLS Listing ID 73231070
Sold Date 06/07/24
Style Colonial
Bedrooms 3
Full Baths 1
Half Baths 1
HOA Y/N false
Year Built 1937
Annual Tax Amount $7,776
Tax Year 2024
Lot Size 7,405 Sqft
Acres 0.17
Property Description
Let the Adirondack chairs and fire pit be your first clues that 28 Audubon is the breath of fresh air you've been waiting for this spring market. That easy feeling is rooted in the balance you'll find here—a place where the house, the yard, and the neighborhood all add up. The main level features plenty of widows for an airy vibe that still feels cozy anchored by a fireplace with handsome molding. The kitchen has plenty of cabinets, heated floors, and a perfectly situated window for views of the yard. The dining room seamlessly connects to the deck for al fresco dining. Upstairs, find three bedrooms, each with generous closets, and a full bath with heated floors. The lower level has been thoughtfully finished to satisfy a range of uses—whether lounging, working, exercising, or playing, find every need met in this versatile extra space that also features a convenient laundry area, utility room, and walk-out access to the yard. Enjoy the fenced yard & fire pit just in time for summer!
Location
State MA
County Norfolk
Zoning RC
Direction Easy access to everything! Take Thatcher to Warren to freshly paved Audubon Rd!
Rooms
Basement Full, Finished, Walk-Out Access
Interior
Heating Steam, Natural Gas
Cooling None
Flooring Wood, Tile, Vinyl
Fireplaces Number 1
Appliance Range, Microwave, Refrigerator, Washer, Dryer
Basement Type Full,Finished,Walk-Out Access
Exterior
Exterior Feature Deck, Storage, Fenced Yard
Fence Fenced
Community Features Public Transportation, Shopping, Pool, Tennis Court(s), Park, Medical Facility, Bike Path, Highway Access, Private School, Public School, T-Station
Roof Type Shingle
Total Parking Spaces 2
Garage Yes
Building
Foundation Other
Sewer Public Sewer
Water Public
Others
Senior Community false
Read Less Info
Want to know what your home might be worth? Contact us for a FREE valuation!

Our team is ready to help you sell your home for the highest possible price ASAP
Bought with Erin Feeney • William Raveis R.E. & Home Services



