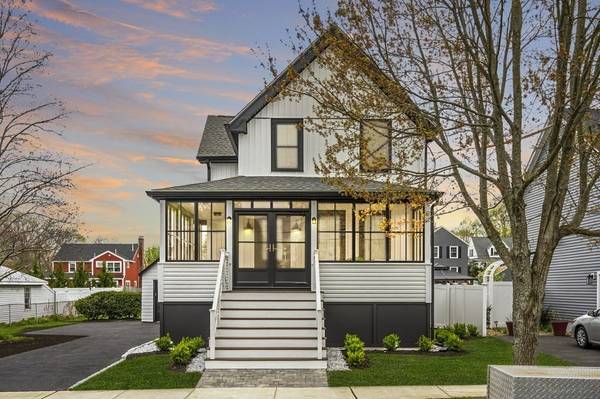For more information regarding the value of a property, please contact us for a free consultation.
Key Details
Sold Price $1,340,000
Property Type Single Family Home
Sub Type Single Family Residence
Listing Status Sold
Purchase Type For Sale
Square Footage 1,852 sqft
Price per Sqft $723
Subdivision East Side/ Winthrop School/ Mount Hood/ Melrose Common
MLS Listing ID 73231831
Sold Date 06/07/24
Style Colonial
Bedrooms 3
Full Baths 2
Half Baths 1
HOA Y/N false
Year Built 1855
Annual Tax Amount $6,646
Tax Year 2024
Lot Size 8,712 Sqft
Acres 0.2
Property Description
Step into luxury living with this spectacular East Side 3 bed, 2.5 bath colonial. Completely renovated inside & out, this property exudes elegance at every turn, showcasing designer finishes & hardwood floors throughout. Step onto the inviting wrap-around enclosed porch, perfect for morning coffees or evening relaxation. The sunlight-filled main level boasts a fantastic open floor plan, ideal for entertaining, w/ a chef's kitchen featuring a large breakfast bar, quartz counters & Café appliances. A custom mudroom & powder room add practicality & style to the space. Upstairs, discover the spacious owner's suite complete w/skylight bath, vaulted ceilings & double closets. Two additional bedrooms, a full bath & convenient laundry area complete the second floor. New heat & central A/C ensure year-round comfort, while upgrades including the roof, siding, windows, plumbing, & electrical offer peace of mind for years to come. Just minutes to schools, parks & transportation. OH's Thur/Sat/Sun
Location
State MA
County Middlesex
Zoning URA
Direction Upham to Thirteenth to First Street. Minutes to downtown Melrose, Route 1, schools and parks.
Rooms
Family Room Flooring - Hardwood, Open Floorplan
Basement Full, Unfinished
Primary Bedroom Level Second
Dining Room Flooring - Hardwood, Deck - Exterior, Open Floorplan, Slider, Lighting - Pendant
Kitchen Flooring - Wood, Countertops - Stone/Granite/Solid, Breakfast Bar / Nook, Open Floorplan, Recessed Lighting, Peninsula, Lighting - Pendant
Interior
Interior Features Bathroom - Half, Mud Room
Heating Forced Air, Heat Pump
Cooling Central Air
Flooring Wood, Flooring - Hardwood
Appliance Range, Dishwasher, Disposal, Microwave, Refrigerator, Range Hood
Laundry Second Floor, Electric Dryer Hookup, Washer Hookup
Basement Type Full,Unfinished
Exterior
Exterior Feature Porch - Enclosed, Deck - Composite, Rain Gutters
Garage Spaces 1.0
Community Features Public Transportation, Shopping, Pool, Tennis Court(s), Park, Walk/Jog Trails, Golf, Medical Facility, Laundromat, Bike Path, Conservation Area, Highway Access, House of Worship, Private School, Public School, T-Station
Utilities Available for Gas Range, for Electric Dryer, Washer Hookup
Roof Type Shingle
Total Parking Spaces 5
Garage Yes
Building
Foundation Stone
Sewer Public Sewer
Water Public
Schools
Elementary Schools Apply
Middle Schools Mvmms
High Schools Mhs
Others
Senior Community false
Read Less Info
Want to know what your home might be worth? Contact us for a FREE valuation!

Our team is ready to help you sell your home for the highest possible price ASAP
Bought with Denman Drapkin Group • Compass



