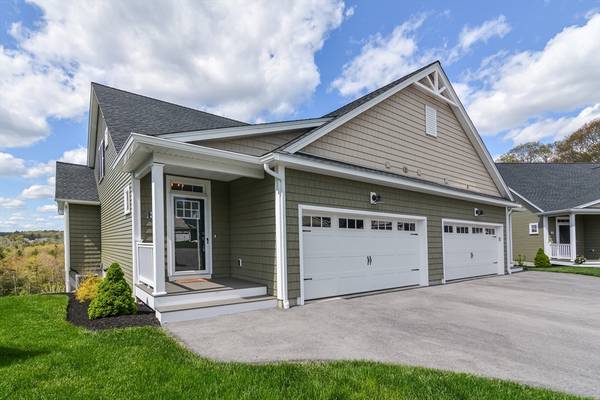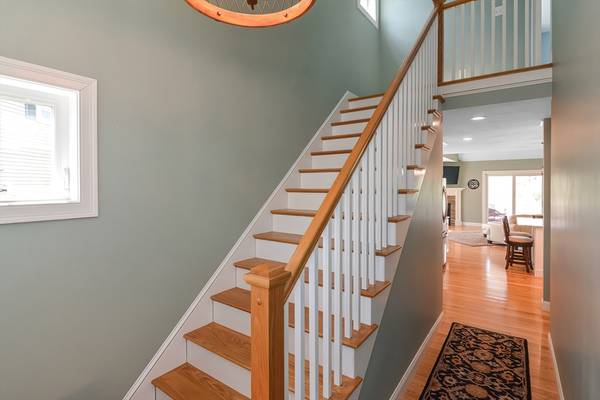For more information regarding the value of a property, please contact us for a free consultation.
Key Details
Sold Price $555,000
Property Type Condo
Sub Type Condominium
Listing Status Sold
Purchase Type For Sale
Square Footage 2,030 sqft
Price per Sqft $273
MLS Listing ID 73239440
Sold Date 06/07/24
Bedrooms 2
Full Baths 2
Half Baths 1
HOA Fees $350/mo
Year Built 2021
Annual Tax Amount $6,251
Tax Year 2024
Property Description
Rare chance to get into this luxurious 55+ townhouse nestled at the end of a serene cul-de-sac, boasting unparalleled views of the rail trail below. Enjoy the stunning vistas from the living room, primary suite or the expansive finished basement. This sunlit retreat features granite countertops, a propane range, subway tile backsplash & hardwood floors throughout. The open concept living area with a propane fireplace is perfect for entertaining. The first-floor primary offers a walk-in closet, dual sink vanity, and tiled shower. Upstairs you'll find a second bedroom, full bath & a loft with a skylight overlooking the cathedral ceiling living room. Retreat outdoors to the views through wide sliders on both the first floor & in the basement. An attached 2-car garage with a half bath & laundry room at entryway offers convenience. Don't miss your chance to get into the best unit in this desirable enclave today!
Location
State MA
County Worcester
Direction Use Gps
Rooms
Basement Y
Interior
Interior Features Finish - Sheetrock
Heating Forced Air, Natural Gas
Cooling Central Air
Flooring Wood, Tile
Fireplaces Number 1
Appliance Disposal, Microwave, ENERGY STAR Qualified Refrigerator, ENERGY STAR Qualified Dryer, ENERGY STAR Qualified Dishwasher, ENERGY STAR Qualified Washer, Range Hood, Range, Instant Hot Water, Oven
Basement Type Y
Exterior
Exterior Feature Porch, Deck - Roof, Deck - Composite
Garage Spaces 2.0
Community Features Shopping, Park, Walk/Jog Trails, Public School
Utilities Available for Electric Range
Roof Type Shingle
Total Parking Spaces 4
Garage Yes
Building
Story 2
Sewer Public Sewer
Water Public
Others
Pets Allowed Yes w/ Restrictions
Senior Community false
Pets Allowed Yes w/ Restrictions
Read Less Info
Want to know what your home might be worth? Contact us for a FREE valuation!

Our team is ready to help you sell your home for the highest possible price ASAP
Bought with Whitney Andrews • Thrive Real Estate Specialists



