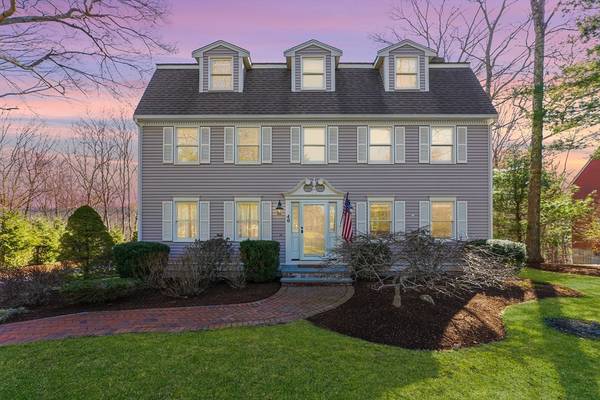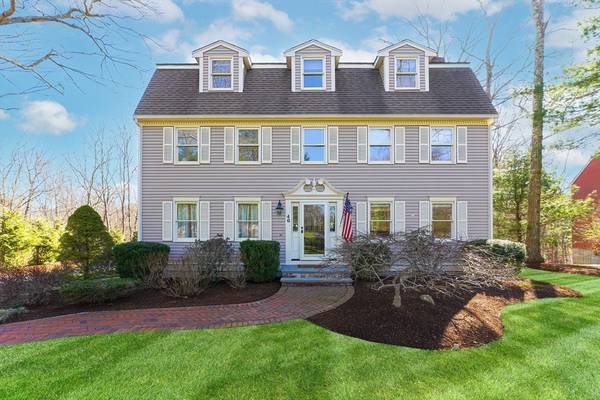For more information regarding the value of a property, please contact us for a free consultation.
Key Details
Sold Price $900,000
Property Type Single Family Home
Sub Type Single Family Residence
Listing Status Sold
Purchase Type For Sale
Square Footage 3,728 sqft
Price per Sqft $241
Subdivision Willowgate Rise
MLS Listing ID 73225084
Sold Date 06/07/24
Style Colonial
Bedrooms 4
Full Baths 2
Half Baths 1
HOA Fees $20/ann
HOA Y/N true
Year Built 1986
Annual Tax Amount $12,876
Tax Year 2023
Lot Size 1.000 Acres
Acres 1.0
Property Description
New Opportunity! Nestled in a premier cul-de-sac, this colonial home boasts fantastic curb appeal in a sought-after neighborhood! With a flexible floorplan, ideal for both work-from-home and family living, it features an oversized family room with a floor-to-ceiling brick hearth fireplace, wooden beams, and abundant natural light. Enjoy a front-to-back living room w/hardwood floors+a second fireplace for more options to entertain family + friends. White cabinet kitchen with granite counters and eat-in dining space is central to the layout, complemented by a formal dining room + powder room. Upstairs, discover an oversized primary bedroom with a newly renovated bathroom, 3 additional spacious bedrooms, and the third-floor walk-up bonus room—perfect for a large home office, recreation space, or guest room. A well cared for home that offers an ideal blend of comfort, style + functionality within a highly desirable location. A list of home improvements + continued home maintenance attached
Location
State MA
County Middlesex
Zoning 30
Direction Washington St. to Central St. to Willowgate Rise to Foxwood Cove
Rooms
Family Room Vaulted Ceiling(s), Recessed Lighting
Basement Full
Primary Bedroom Level Second
Dining Room Flooring - Hardwood
Kitchen Flooring - Stone/Ceramic Tile, Dining Area, Pantry, Countertops - Stone/Granite/Solid, Kitchen Island, Recessed Lighting, Stainless Steel Appliances, Lighting - Pendant
Interior
Interior Features Closet/Cabinets - Custom Built, Bathroom - Half, Home Office
Heating Natural Gas
Cooling Central Air
Flooring Flooring - Hardwood, Flooring - Vinyl, Flooring - Stone/Ceramic Tile, Flooring - Wood
Fireplaces Number 2
Fireplaces Type Family Room, Living Room
Appliance Range, Dishwasher, Refrigerator, Washer, Dryer
Laundry First Floor
Basement Type Full
Exterior
Exterior Feature Deck, Professional Landscaping
Garage Spaces 2.0
Community Features Shopping, Tennis Court(s), Park, Walk/Jog Trails, Stable(s), Golf, Bike Path, Conservation Area, Sidewalks
Roof Type Shingle
Total Parking Spaces 6
Garage Yes
Building
Lot Description Cul-De-Sac, Wooded
Foundation Concrete Perimeter
Sewer Private Sewer
Water Public
Architectural Style Colonial
Schools
Elementary Schools Placentno/Millr
Middle Schools Adams Ms
High Schools Holliston Hs
Others
Senior Community false
Read Less Info
Want to know what your home might be worth? Contact us for a FREE valuation!

Our team is ready to help you sell your home for the highest possible price ASAP
Bought with Team Flynn • Boston Connect Real Estate



